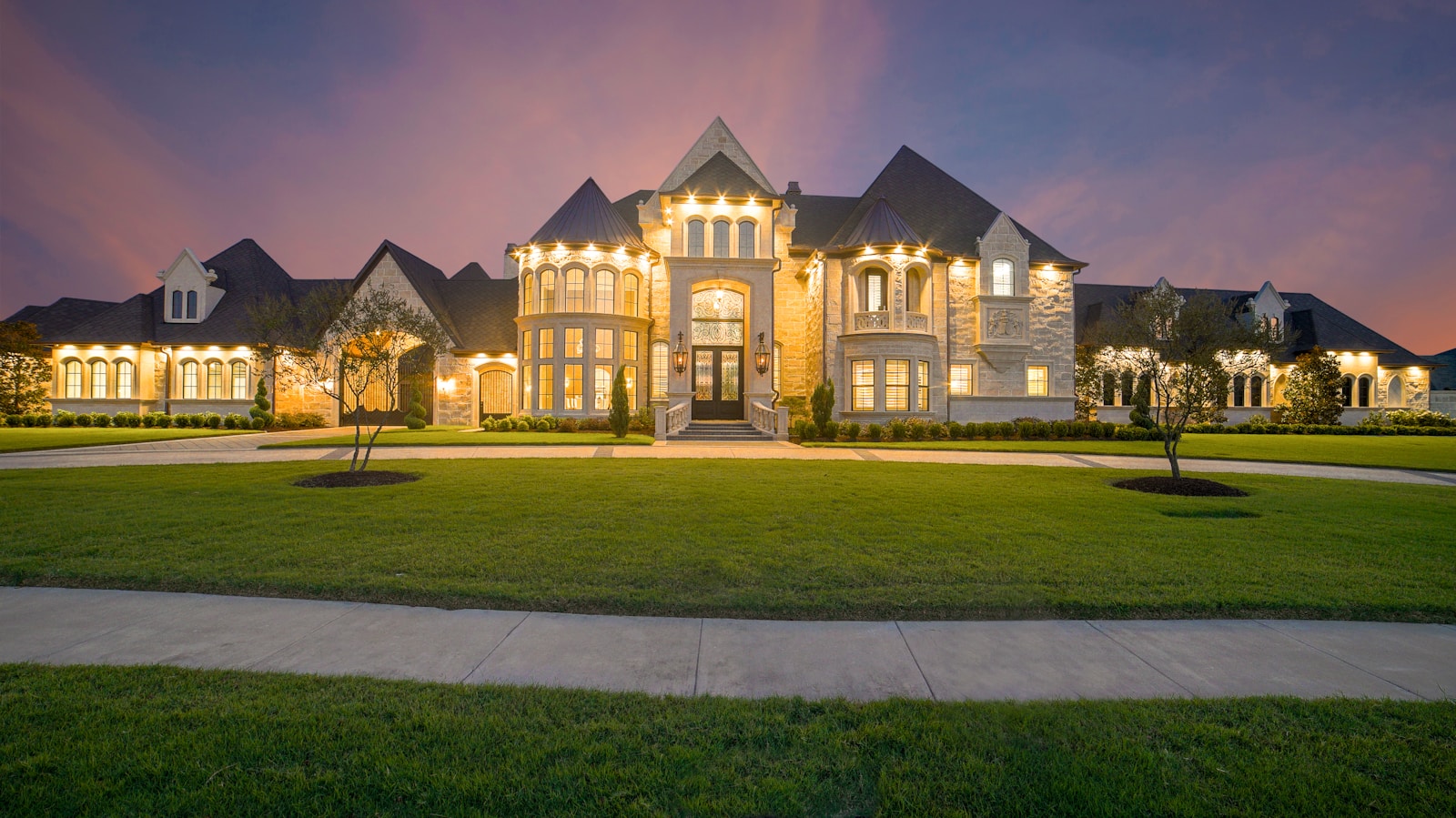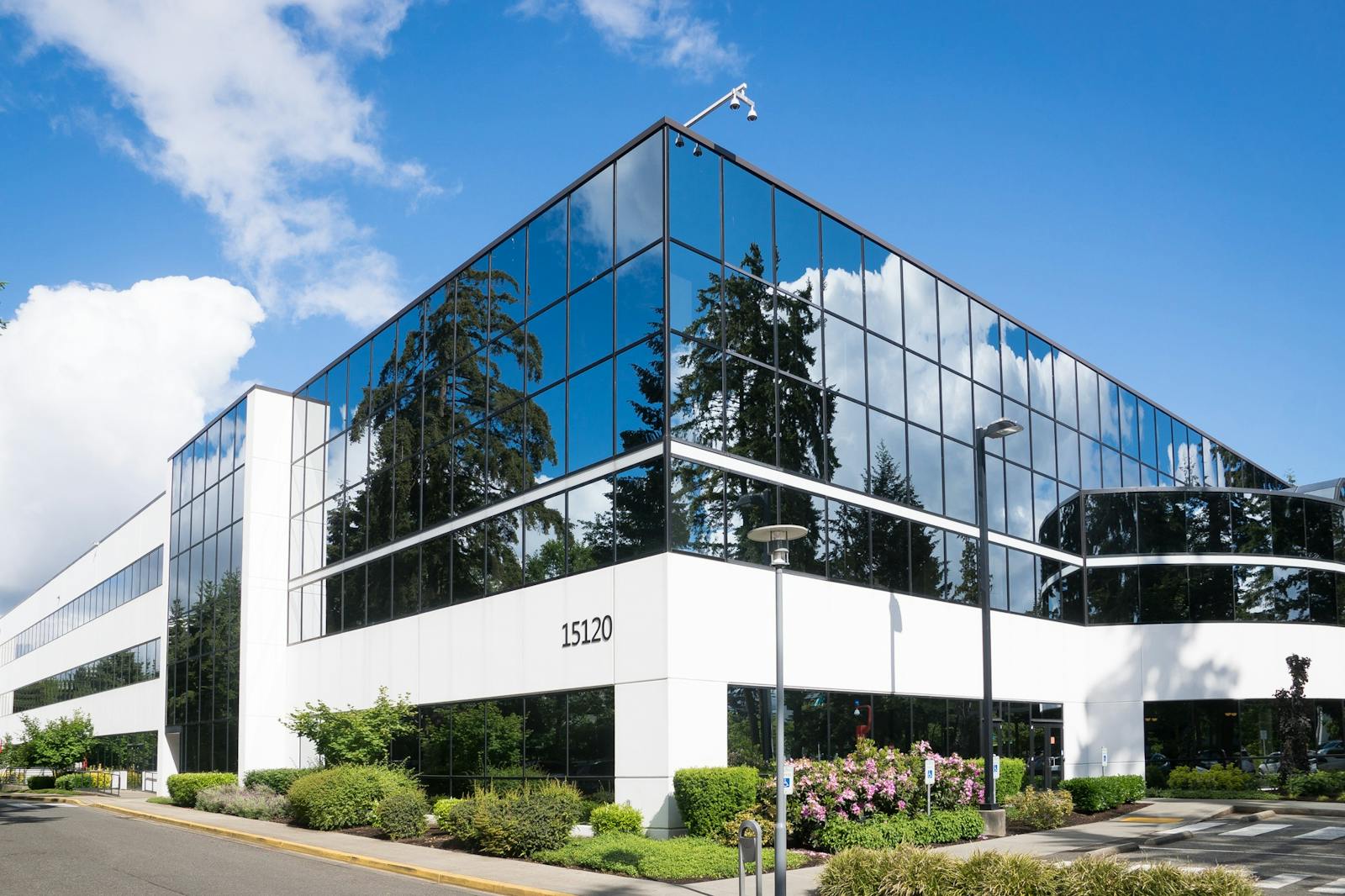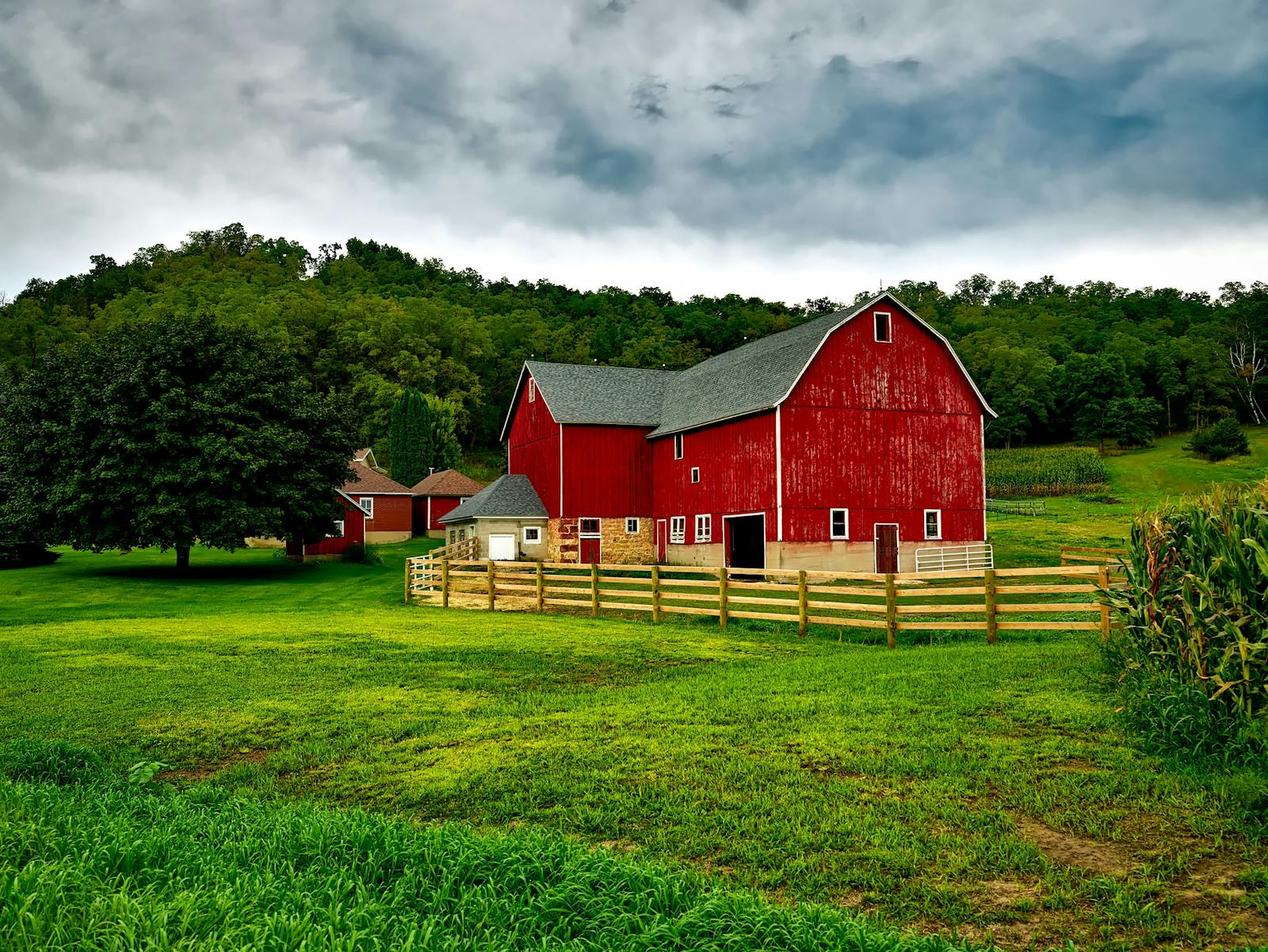We’re REMAX Crown Real Estate, serving Regina and surrounding areas with a team of dedicated, experienced agents. Passionate about helping clients find their perfect homes, our agents bring in-depth knowledge of the local real estate market and a commitment to delivering exceptional service. Whether you're buying, selling, or investing, we offer expert guidance and personalized solutions. Your real estate goals are our priority—reach us anytime at 306-791-7666 for assistance throughout your journey.
🟢 Menu overlap: ON
Place this plugin between a compatible menu and a block to activate enhanced settings or to override a master template menu. Save the page to preview the changes.
Unmatched Experience. Unmatched Results.
Regina & Area Real Estate
Redefine the real estate experience with a commitment to integrity, transparency, and unmatched expertise. Our mission is to guide clients through each transaction with personalized attention, valuable market insights, and a dedication to their goals. We navigate the complexities of real estate with a client-first approach, ensuring your best interests are always at the forefront. Each agent operates independently, empowered with the resources to develop custom strategies while upholding principles of honesty and professionalism. Experience real estate done right, every step of the way.
Selling
Get Help With
Thinking of selling your property? Look no further. we're here to guide you through the entire selling process. From setting the right price to showcasing your property's best features, we'll be by your side, ensuring a seamless experience. Let's work together to maximize your property's potential and get you the best deal.
Buying
Get Help With
Are you ready to find your dream home? We're here to make it happen. With a deep understanding of the market and a commitment to finding the perfect property for you, we'll be your partner in this home-buying journey. Let's embark on this exciting adventure together and take the first step towards owning your ideal home!
Featured listings
Check out Our latest
FEATURED AGENTS
Jeanne' (Jean) Clive
Jeanne’s family came to Canada from Scotland/Wales at the turn of the Century and settled on a farm near Regina. Jeanne' attended the last of the one room country schools aptly called South Regina, SD. 1518. Jeanne’ completed her high school at Sheldon Williams Collegiate. Jeanne' graduated with a Diploma as a Legal Secretary from Reliance School of Commerce Ltd. in Regina, Sask. After working in the business field, for several years, Jeanne' furthered her education by going to the University of Saskatchewan completing a Diploma of Agriculture. Jeanne' was an adult educator, who travelled the Province for approx. 15 years instructing First Aid/CPR Classes in industry with St. John Ambulance, Farm Safety Work Shops for Women with the Saskatchewan Safety Council, guest speaker at RM annual meetings, conducted and wrote classes for the S.I.A.S.T. Maxwell Street Campus of Beekeeping, Greenhouse Management, Gardening, Poultry, was one of the pioneer instructors in the development of the Ag. Certificate – Two Year Program. Following, the untimely sudden death of their father, & the decision with her sister & mother to continue to operate the family farm, Jeanne' sought a profession that was closer to home. Jeanne' has one son, William, who completed educational requirements & received his Red Seal Ag. Mech. Tech. in October 2018 and is currently employed at EMSCO. Jeanne's daughter-in-law, Morgan Waldo, also a Heavy-Duty Mechanic, is currently following her passion of achieving coaching credentials for down-hill skiing plus doing trade information workshops at schools. A very welcome addition to the Clan was a grandson Calvington in June of last year. Jeanne' has served on daycare & community boards, volunteering with St. John Ambulance, holds the rank of Commander in the Order of St. John, Priory of Canada. Jeanne was recently, along with 7000 residents of Saskatchewan, received the Queen Elizabeth 11 Platinum Jubilee Medal nominated by the City of Regina for her dedication and service to the community.
Pasqua Lake (North Qu'Appelle Rm No. 187)
North Qu'Appelle Rm No. 187
S0G 1S0
$734,800
Residential
beds: 2
baths: 3.0
1,370 sq. ft.
built: 1980
- Status:
- Active
- Prop. Type:
- Residential
- MLS® Num:
- SK020490
- Bedrooms:
- 2
- Bathrooms:
- 3
- Year Built:
- 1980
- Photos (50)
- Schedule / Email
- Send listing
- Mortgage calculator
- Print listing
Schedule a viewing:
- Listing Area:
- North Qu'Appelle Rm No. 187
- Listing Subarea:
- Pasqua Lake (North Qu'Appelle Rm No. 187)
- Property Type:
- Residential
- Property Sub Type:
- Detached
- Building Type:
- House
- Home Style:
- Bungalow
- Year built:
- 1980 (Age: 45)
- Total Floor Area:
- 1,370 sq. ft.127 m2
- Bedrooms:
- 2
- Number of bathrooms:
- 3.0
- Kitchens:
- 1
- Taxes:
- $3,937 / 2025
- Ownership Title:
- Freehold
- Heating:
- Forced Air, Natural Gas
- Furnace:
- Furnace Owned
- Fireplaces:
- 3
- Fireplace Type:
- Gas
- Water Heater:
- Included
- Water Heater Type:
- Gas
- Water Softener:
- Included
- Construction:
- Wood Frame
- Basement:
- Walkout
- Basement Walls:
- Concrete, ICF Block
- Roof:
- Asphalt Shingles
- Exterior Finish:
- Composite Siding
- 220 Volt Plug, Accessible by Wheel Chair, Air Conditioner (Central), Air Filter, Central Vac, Floating Shelves, Natural Gas Bbq Hookup, T.V. Mounts, Underground Sprinkler
- Balcony, Deck, Garden Area, Other, Partially Fenced, Trees/Shrubs, Xeriscape
- Year Round
- Heated Garage: Yes, Recreation Usage: No
- Floor
- Type
- Size
- Other
- Main
- Sun Room
- 25'7.62 m × 8'2.44 m
- Laminate
- Main
- Kitchen
- 14'4.27 m × 11'3.35 m
- Ceramic Tile
- Main
- Dining Room
- 11'3.35 m × 9'2.74 m
- Ceramic Tile
- Main
- Living Room
- 17'5.18 m × 14'4.27 m
- Main
- Primary Bedroom
- 19'5.79 m × 12'3.66 m
- Carpet
- Main
- Bedroom
- 12'3.66 m × 9'2.74 m
- Carpet
- Basement
- Recreation Room
- 26'7.92 m × 20'6.10 m
- Carpet
- Basement
- Den
- 14'4.27 m × 10'3.05 m
- Carpet
- Basement
- Laundry In Utility
- Measurements not available
- Concrete
- Floor
- Ensuite
- Pieces
- Other
- Main
- Yes
- 3
- Ceramic Tile
- Main
- No
- 4
- Ceramic Tile
- Basement
- No
- 3
- Ceramic Tile
- Occupancy:
- Owner
- Equipment Included:
- Fridge, Stove, Washer, Dryer, Central Vac Attached, Central Vac Attachments, Dishwasher Built In, Garage Door Opnr/Control(S), Hood Fan, Hot Tub, Microwave, Microwave Hood Fan, Satellite Dish, Shed(s), Reverse Osmosis System, Vac Power Nozzle, Window Treatment
- Lot Size:
- 10,454 sq. ft.971 m2
- Lot Shape:
- Irregular, Waterfront, Cul-De-Sac
- Nearest Town:
- Fort Qu'appelle
- Garage:
- 3 Car Attached
- Garage Door WiFi:
- Yes
- Parking Places:
- 6.0
- Parking Surface:
- Exposed Aggregate
- Date Listed:
- Oct 09, 2025
- Days on Mkt:
- 26
-
View of front facade with a front lawn, a garage, and a chimney
-
Boat House with dock and dolly
-
Balcony featuring a view of Pasqua Lake to the west
-
Dock area looking towards the southwest. Sitting bench at the end of the dock
-
View of the property to the northwest
-
View of yard to the northeast taken off the dock.
-
Winch to bring a boat into the boat house.
-
Front of the property with a screened in sunroom, stairs to the boathouse
-
View of wooden terrace
-
View of yard with french doors, a garden, and a wooden deck
-
View of wooden deck
-
View of garage
-
View of exterior entry
-
Living room with a glass covered fireplace, dark wood-type flooring, and recessed lighting
-
Kitchen with white appliances, tasteful backsplash, a textured ceiling, a kitchen island, and brick floors
-
Dining space featuring a fireplace, a textured ceiling, ceramic flooring, and a chandelier
-
Living room with wood finished floors, a chandelier, and a textured ceiling
-
Living room, the garden doors that look out on Pasqua Lake, featuring wood finished floors, a textured ceiling, and a chandelier
-
One of the gas fireplaces in the home. This one is in the living room.
-
Main 4 piece bathroom with shower, vanity, toilet & tub.
-
Primary Bedroom with a textured ceiling and a chandelier
-
Primary Bedroom featuring multiple closets, a textured ceiling, and a chandelier
-
Ensuite 3 piece with shower, toilet 7 double sink.
-
Ensuite 3 piece bathroom with double vanity and dark tile patterned flooring
-
Presently used an office with a stackable laundry and closet.
-
View of the screened in sunroom with outdoor living area and 2 person hot but.
-
View of the screened in sunroom with outdoor living area and 2 person hot tub.
-
2 person hot tub
-
Carpeted living room, lower level, with wood ceiling, a fireplace, recessed lighting, and wooden walls
-
Lower level, living area featuring carpet flooring, recessed lighting, wooden ceiling, and wooden walls
-
Lower level carpeted living area featuring wood ceiling and wood walls
-
Lower level 3 piece Bathroom featuring vanity, toilet & shower
-
Bathroom featuring toilet
-
High efficient gas water heater
-
Utility room featuring high efficient furnace
-
Utilities with gas water heater
-
Water softener & pressure system for water from the well.
-
Utility room with electric panel
-
Gas lines for various uses in the home.
-
The view of Pasqua Lake from the dock
-
Balcony featuring a view of Pasqua Lake just outside the front door.
-
Balcony from the garden door off the sunroom.
-
View of patio featuring garden doors.
-
Storage of the boat dock for the wnter .
-
Access to Pasqua Lake on the west side.
-
Entrance to 728 Elm Street, Pasqua Lake.
-
Buffalo Crossing with directions to various areas along Pasqua Lake.
-
Amentities of gas, food and convenience store.
-
Exterior view of a mountainous background
-
Upcoming development in the Area.
- Listings on market:
- 10
- Avg list price:
- $867,350
- Min list price:
- $179,900
- Max list price:
- $1,700,000
- Avg days on market:
- 68
- Min days on market:
- 18
- Max days on market:
- 221
- Avg price per sq.ft.:
- $482.16
- Jeanne' (Jean) Clive, REALTOR®
- 2350 2nd Avenue, Regina, SK, S4R 1A6
- 306-537-3300
- Contact by Email








