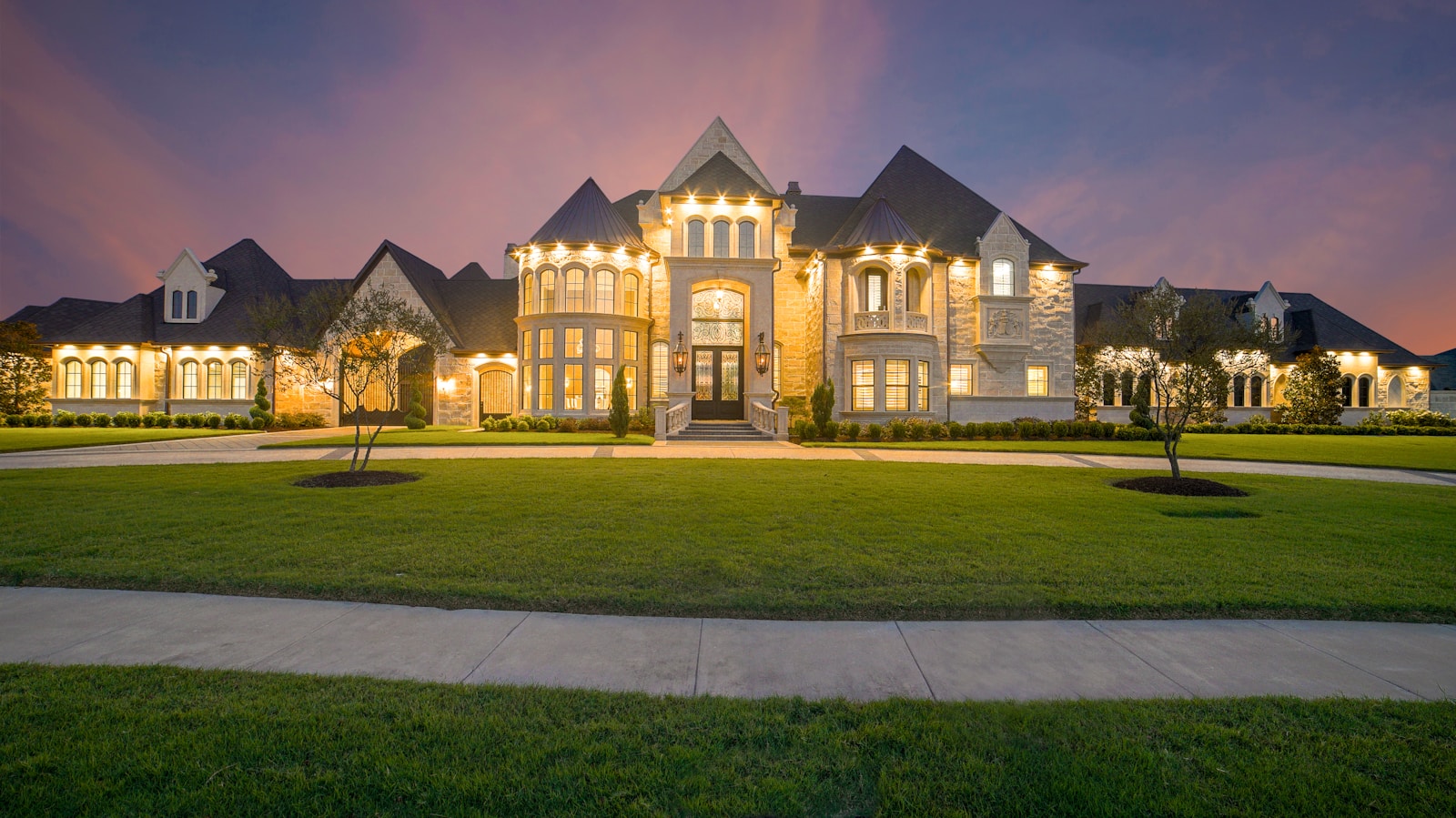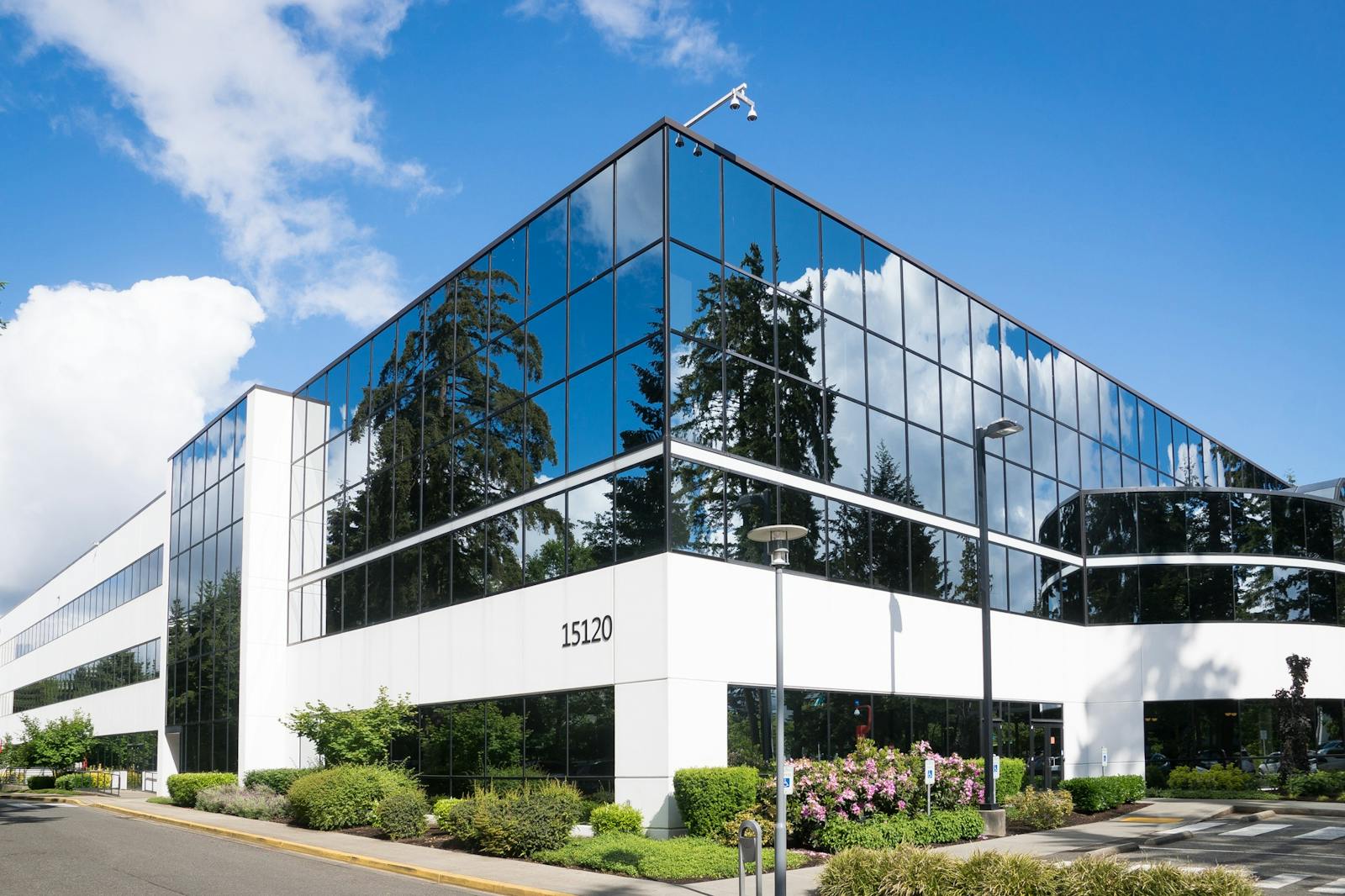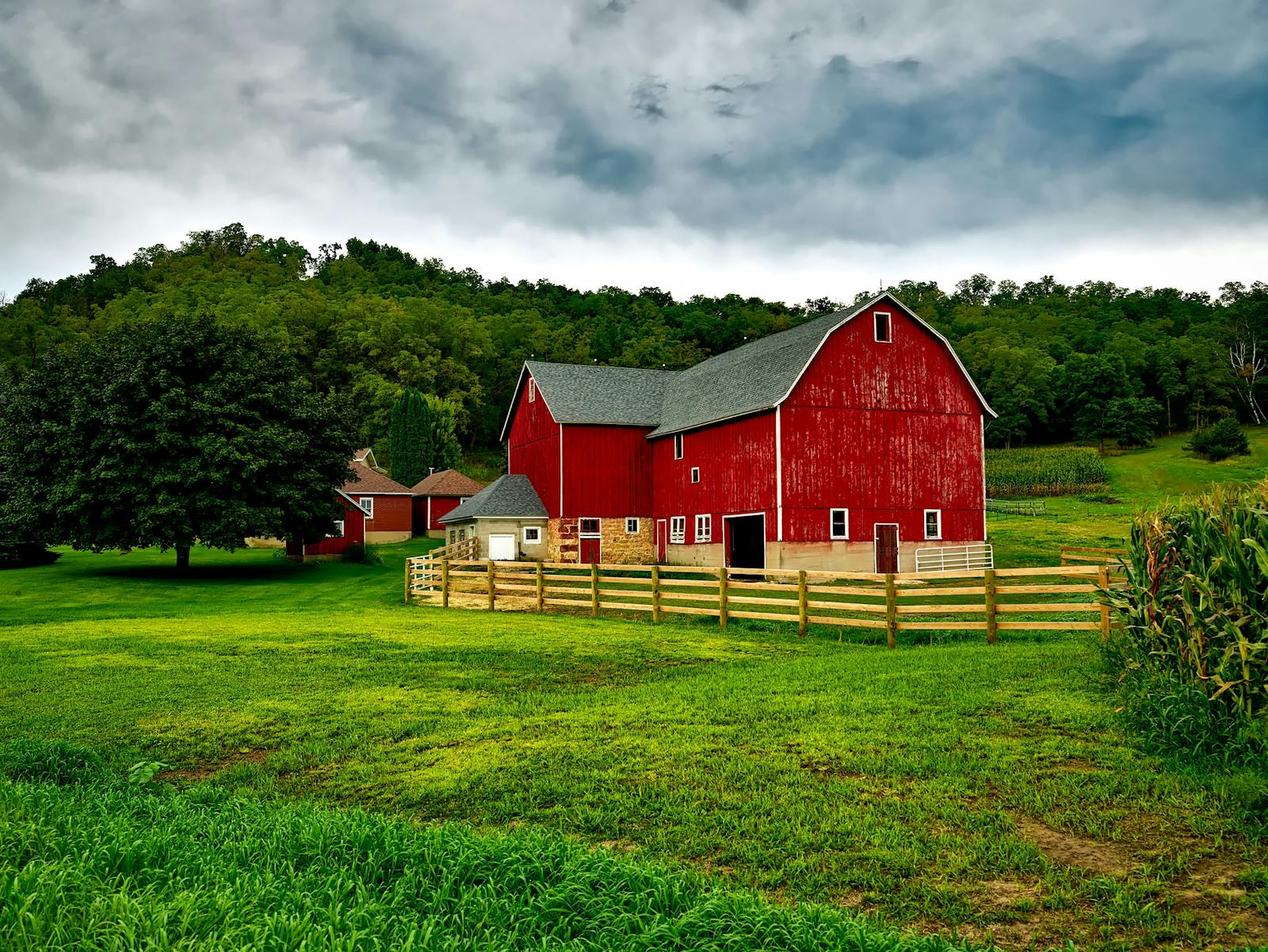We’re REMAX Crown Real Estate, serving Regina and surrounding areas with a team of dedicated, experienced agents. Passionate about helping clients find their perfect homes, our agents bring in-depth knowledge of the local real estate market and a commitment to delivering exceptional service. Whether you're buying, selling, or investing, we offer expert guidance and personalized solutions. Your real estate goals are our priority—reach us anytime at 306-791-7666 for assistance throughout your journey.
🟢 Menu overlap: ON
Place this plugin between a compatible menu and a block to activate enhanced settings or to override a master template menu. Save the page to preview the changes.
Unmatched Experience. Unmatched Results.
Regina & Area Real Estate
Redefine the real estate experience with a commitment to integrity, transparency, and unmatched expertise. Our mission is to guide clients through each transaction with personalized attention, valuable market insights, and a dedication to their goals. We navigate the complexities of real estate with a client-first approach, ensuring your best interests are always at the forefront. Each agent operates independently, empowered with the resources to develop custom strategies while upholding principles of honesty and professionalism. Experience real estate done right, every step of the way.
Selling
Get Help With
Thinking of selling your property? Look no further. we're here to guide you through the entire selling process. From setting the right price to showcasing your property's best features, we'll be by your side, ensuring a seamless experience. Let's work together to maximize your property's potential and get you the best deal.
Buying
Get Help With
Are you ready to find your dream home? We're here to make it happen. With a deep understanding of the market and a commitment to finding the perfect property for you, we'll be your partner in this home-buying journey. Let's embark on this exciting adventure together and take the first step towards owning your ideal home!
Featured listings
Check out Our latest
FEATURED AGENTS
Joyce Tourney
RE/MAX JOYCE TOURNEY REALTY
Joyce has been an award-winning agent since 1984 and a Real Estate Broker since 1995. Joyce has earned a superior reputation for the knowledge, professionalism, integrity and commitment she demonstrates with every sale. As leader of Saskatchewan’s #1 Sales Team since 1995, Joyce is proud of the numerous awards she has received and recognition for her position in the Top 0.1% of all RE/MAX Agents worldwide. However, Joyce believes her true measure of success is the level of client satisfaction and trust she has achieved.
#1 RE/MAX Agent in Regina, since 1993
#1 RE/MAX Agent in Saskatchewan since 1995
Top 100 in Canada since 1995
Top 100 Internationally in 1996, 2003 – 2014 (out of more than 120,520 RE/MAX Associates in 67 countries worldwide)
#1 RE/MAX Team Worldwide in 2008 (dollar volume)
#1 RE/MAX Team in Canada 2013 & 2014 (units sold)
Registered Real Estate Broker in the Province of Saskatchewan
Recipient of the RE/MAX Luminary of Distinction Award 2012
Inducted into RE/MAX Hall of Fame, after 3 1/2 years as a Re/Max Associate
Recipient of RE/MAX Lifetime Achievement Award
Recipient of RE/MAX Circle of Legends Award (only 72 Circle of Legend Awards have been given throughout all of RE/MAX since its inception)
Inaugural member of RE/MAX Platinum Club >> Inaugural member of RE/MAX Chairman’s Club
Inaugural member of RE/MAX Diamond Award Club
Certified Real Estate Specialist (CRES)
Canadian Employee Relocation Council (CERC)
Registered Relocation Specialist (R.R.S.)
Accredited Buyer’s Representative (A.B.R.)
Certified Luxury Home Marketing Specialist (CLHMS)
Award winning real estate agent since 1984
Serving Regina and Surrounding Areas.
5021 Anthony Way
Lakeridge Addition
Regina
S4X 0H4
$775,000
Residential
beds: 6
baths: 4.0
2,329 sq. ft.
built: 2012
- Status:
- Active
- Prop. Type:
- Residential
- MLS® Num:
- SK013235
- Bedrooms:
- 6
- Bathrooms:
- 4
- Year Built:
- 2012
- Photos (49)
- Schedule / Email
- Send listing
- Mortgage calculator
- Print listing
Schedule a viewing:
- Listing Area:
- Regina
- Listing Subarea:
- Lakeridge Addition
- Property Type:
- Residential
- Property Sub Type:
- Detached
- Building Type:
- House
- Home Style:
- 2 Storey
- Year built:
- 2012 (Age: 13)
- Total Floor Area:
- 2,329 sq. ft.216 m2
- Bedrooms:
- 6
- Number of bathrooms:
- 4.0
- Kitchens:
- 2
- Taxes:
- $8,687 / 2025
- Ownership Title:
- Freehold
- Heating:
- Forced Air, Natural Gas
- Furnace:
- Furnace Owned
- Fireplaces:
- 1
- Fireplace Type:
- Gas
- Water Heater:
- Included
- Water Heater Type:
- Gas
- Water Softener:
- Included
- Construction:
- Wood Frame
- Basement:
- Full Basement, Fully Finished
- Basement Walls:
- Concrete
- Roof:
- Asphalt Shingles
- Exterior Finish:
- Rock Imitation, Stucco
- Air Conditioner (Central), Air Exchanger, Sound System Built In, Sump Pump
- Deck, Lawn Back, Lawn Front, Partially Fenced
- Heated Garage: Yes, Recreation Usage: No, Separate Basement Entry: Yes
- Floor
- Type
- Size
- Other
- Main
- Foyer
- 13'6"4.11 m × 8'2"2.50 m
- Tile
- Main
- Bedroom
- 11'3.35 m × 9'10"2.99 m
- Carpet
- Main
- Living Room
- 16'6"5.03 m × 14'4.27 m
- Hardwood
- Main
- Kitchen
- 12'6"3.81 m × 12'3.66 m
- Hardwood
- Main
- Dining Room
- 14'1"4.30 m × 11'3.35 m
- Hardwood
- 2nd
- Bonus Room
- 14'4.27 m × 13'5"4.08 m
- Carpet
- 2nd
- Primary Bedroom
- 14'4.27 m × 13'3.96 m
- Carpet
- 2nd
- Laundry
- 8'2"2.50 m × 6'1.83 m
- Tile
- 2nd
- Bedroom
- 11'6"3.51 m × 10'6"3.20 m
- Carpet
- 2nd
- Bedroom
- 12'6"3.81 m × 11'3.35 m
- Carpet
- Basement
- Recreation Room
- 14'4.27 m × 13'8"4.18 m
- Carpet
- Basement
- Kitchen
- 13'6"4.11 m × 10'3.05 m
- Tile
- Basement
- Bedroom
- 13'6"4.11 m × 8'10"2.68 m
- Carpet
- Basement
- Bedroom
- 10'6"3.20 m × 10'4"3.14 m
- Carpet
- Basement
- Laundry In Utility
- 13'11"4.24 m × 8'10"2.68 m
- Concrete
- Floor
- Ensuite
- Pieces
- Other
- Main
- No
- 3
- 4'10" x 6'4" Tile
- 2nd
- Yes
- 4
- 10' x 10'11" Tile
- 2nd
- No
- 4
- 7'6" x 8' Tile
- Basement
- No
- 3
- 6' x 7'7" Tile
- Occupancy:
- Owner
- Equipment Included:
- Fridge, Stove, Washer, Dryer, Dishwasher Built In, Garage Door Opnr/Control(S), Hood Fan, Microwave, Window Treatment
- Lot Size:
- 5,482 sq. ft.509 m2
- Lot Shape:
- Backs on to Park/Green Space, Irregular
- Garage:
- 2 Car Attached, Parking Spaces
- Garage Door WiFi:
- No
- Parking Places:
- 4.0
- Parking Surface:
- Exposed Aggregate, Triple Drive
- Date Listed:
- Jul 21, 2025
- Days on Mkt:
- 26
-
Photo 1 of 49
-
Photo 2 of 49
-
Photo 3 of 49
-
Photo 4 of 49
-
Photo 5 of 49
-
Photo 6 of 49
-
Photo 7 of 49
-
Photo 8 of 49
-
Photo 9 of 49
-
Photo 10 of 49
-
Photo 11 of 49
-
Photo 12 of 49
-
Photo 13 of 49
-
Photo 14 of 49
-
Photo 15 of 49
-
Photo 16 of 49
-
Photo 17 of 49
-
Photo 18 of 49
-
Photo 19 of 49
-
Photo 20 of 49
-
Photo 21 of 49
-
Photo 22 of 49
-
Photo 23 of 49
-
Photo 24 of 49
-
Photo 25 of 49
-
Photo 26 of 49
-
Photo 27 of 49
-
Photo 28 of 49
-
Photo 29 of 49
-
Photo 30 of 49
-
Photo 31 of 49
-
Photo 32 of 49
-
Photo 33 of 49
-
Photo 34 of 49
-
Photo 35 of 49
-
Photo 36 of 49
-
Photo 37 of 49
-
Photo 38 of 49
-
Photo 39 of 49
-
Photo 40 of 49
-
Photo 41 of 49
-
Photo 42 of 49
-
Photo 43 of 49
-
Photo 44 of 49
-
Photo 45 of 49
-
Photo 46 of 49
-
Photo 47 of 49
-
Photo 48 of 49
-
Photo 49 of 49
Virtual Tour
- Listings on market:
- 773
- Avg list price:
- $299,900
- Min list price:
- $39,900
- Max list price:
- $4,490,000
- Avg days on market:
- 35
- Min days on market:
- 1
- Max days on market:
- 352
- Avg price per sq.ft.:
- $266.72
- Curtus Collins, REALTOR®
- 2350 2nd Avenue, Regina, SK, S4R 1A6
- 306-535-1900
- Contact by Email
- Joyce Tourney, REALTOR®
- 2350 2nd Avenue, Regina, SK, S4R 1A6
- 306-536-7730










