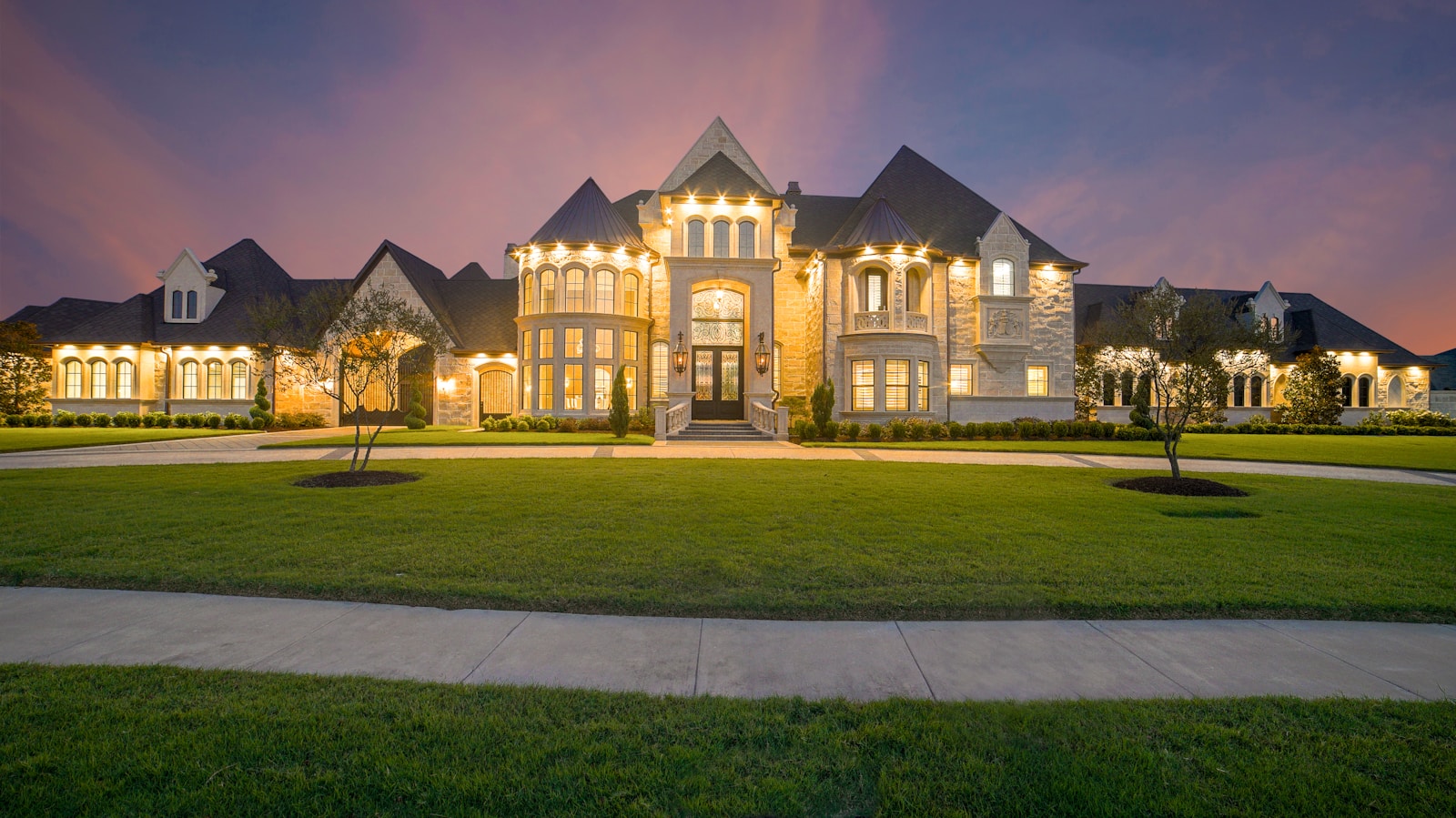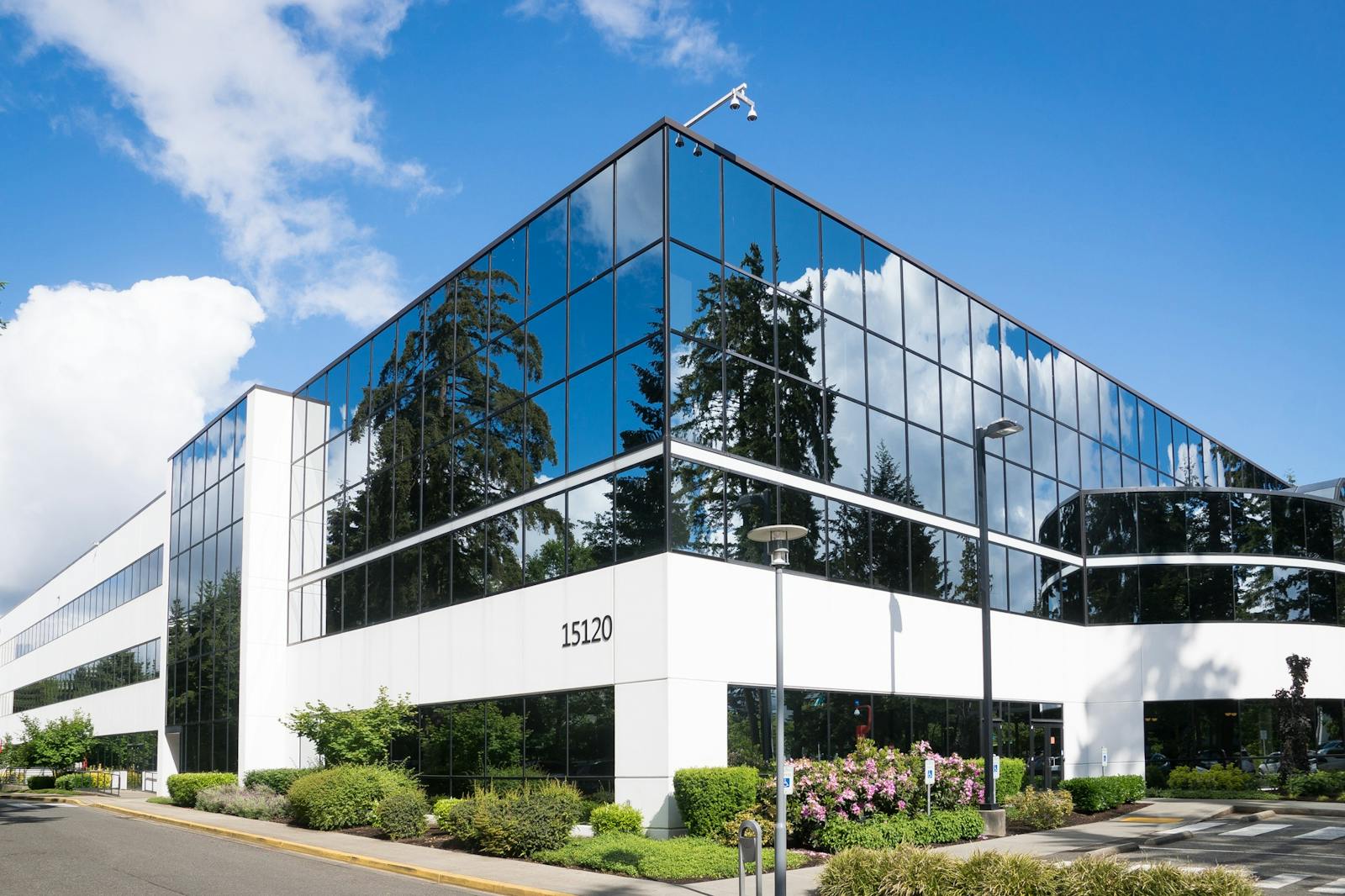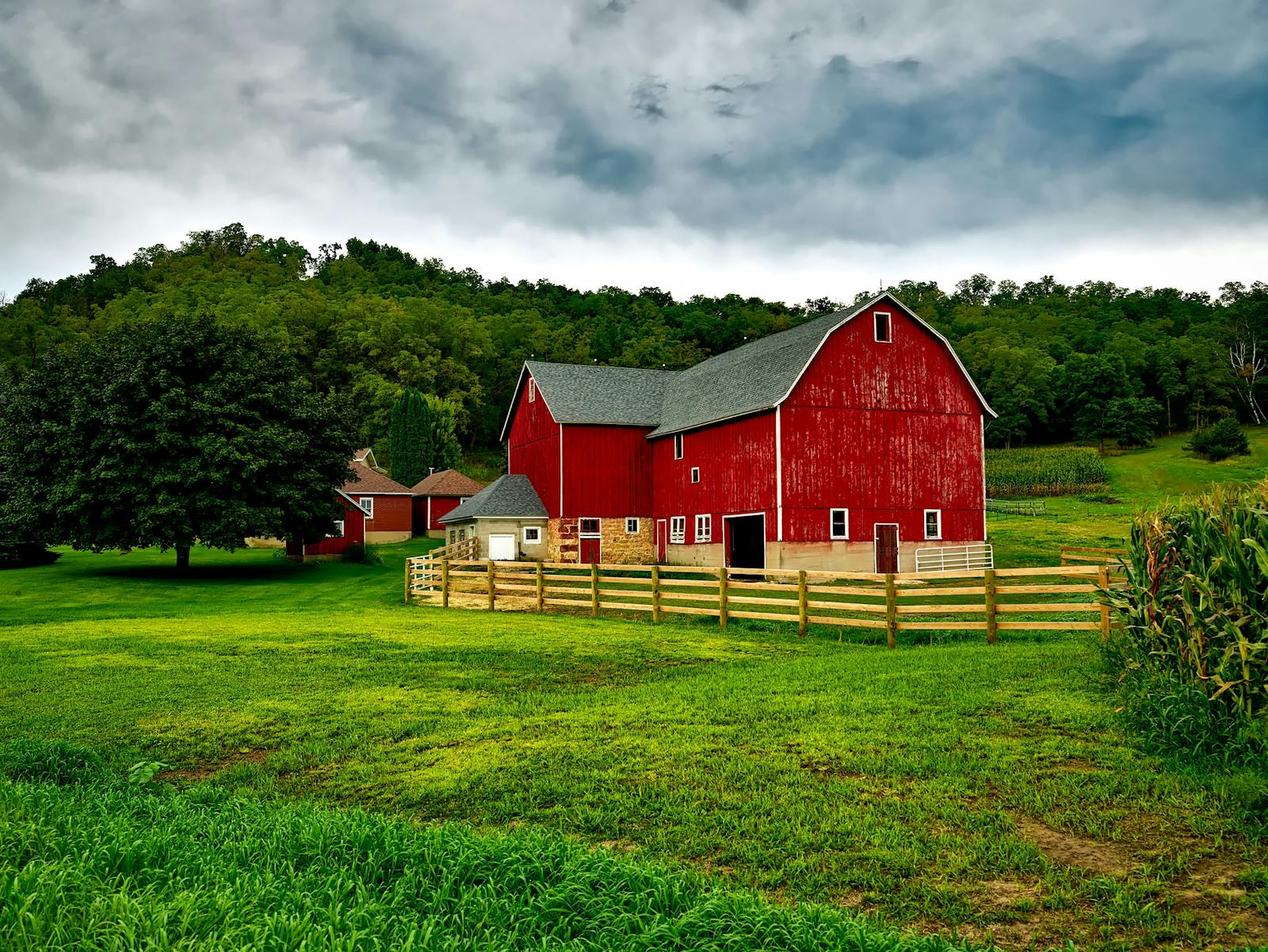We’re REMAX Crown Real Estate, serving Regina and surrounding areas with a team of dedicated, experienced agents. Passionate about helping clients find their perfect homes, our agents bring in-depth knowledge of the local real estate market and a commitment to delivering exceptional service. Whether you're buying, selling, or investing, we offer expert guidance and personalized solutions. Your real estate goals are our priority—reach us anytime at 306-791-7666 for assistance throughout your journey.
🟢 Menu overlap: ON
Place this plugin between a compatible menu and a block to activate enhanced settings or to override a master template menu. Save the page to preview the changes.
Unmatched Experience. Unmatched Results.
Regina & Area Real Estate
Redefine the real estate experience with a commitment to integrity, transparency, and unmatched expertise. Our mission is to guide clients through each transaction with personalized attention, valuable market insights, and a dedication to their goals. We navigate the complexities of real estate with a client-first approach, ensuring your best interests are always at the forefront. Each agent operates independently, empowered with the resources to develop custom strategies while upholding principles of honesty and professionalism. Experience real estate done right, every step of the way.
Selling
Get Help With
Thinking of selling your property? Look no further. we're here to guide you through the entire selling process. From setting the right price to showcasing your property's best features, we'll be by your side, ensuring a seamless experience. Let's work together to maximize your property's potential and get you the best deal.
Buying
Get Help With
Are you ready to find your dream home? We're here to make it happen. With a deep understanding of the market and a commitment to finding the perfect property for you, we'll be your partner in this home-buying journey. Let's embark on this exciting adventure together and take the first step towards owning your ideal home!
Featured listings
Check out Our latest
FEATURED AGENTS
Kelsey Smith
My name is Kelsey Smith, proudly joining RE/MAX Crown Real Estate. I am passionate about every aspect of real estate and have an intense hunger to learn and grow in this industry. As a hard worker with a background in services, the transition to my career in real estate has been smooth. I pride myself on customer service and problem-solving. Entering my fourth year in real estate, I have become a skilled negotiator, a professional multi-tasker and impressive at prioritizing day-to-day tasks. I have built systems and strategies, along with long-lasting relationships both in the industry and public.
I made a short appearance at the University of Regina in 2014 and quickly learned that a conventional 9-5 was not right for me. I learned that I thrive in an environment where you tend to people’s needs when they need to be met and that helping people buy and sell homes is an incredibly rewarding career. As both of my parents are business owners, I have a natural ability to manage the dynamics of a business and create quality relationships with clients. I am licensed in residential, farm and commercial real estate. My primary focus is residential real estate, where I continue to grow my skills and knowledge.
I greatly value my ability to advocate and educate future homeowners and I successfully hosted numerous First Time Home Buyers Seminars in 2018, helping prepare over 200 people for the home buying journey. I have completed ABR®, SRS®, RENE®, and a Negotiations Ninja Course, as well as attended dozens of social media education days. I am a member of the ARR Audit Committee and Provincial Technology Committee. I look forward to my career with RE/MAX Crown Real Estate and I am excited to be a part of the forward growth here.
2 Valley Ridge Road
Longlaketon Rm No. 219
Longlaketon Rm No. 219
S0G 4L0
$1,199,900
Residential
beds: 3
baths: 3.0
1,766 sq. ft.
built: 2012
- Status:
- Active
- Prop. Type:
- Residential
- MLS® Num:
- SK013679
- Bedrooms:
- 3
- Bathrooms:
- 3
- Year Built:
- 2012
- Photos (50)
- Schedule / Email
- Send listing
- Mortgage calculator
- Print listing
Schedule a viewing:
- Listing Area:
- Longlaketon Rm No. 219
- Property Type:
- Residential
- Property Sub Type:
- Acreage
- Building Type:
- House
- Home Style:
- Bi-Level Modified
- Year built:
- 2012 (Age: 13)
- Total Floor Area:
- 1,766 sq. ft.164 m2
- Bedrooms:
- 3
- Number of bathrooms:
- 3.0
- Kitchens:
- 1
- Taxes:
- $5,234 / 2024
- Ownership Title:
- Freehold
- Heating:
- Forced Air, Hot Water, Natural Gas
- Furnace:
- Furnace Owned
- Fireplaces:
- 1
- Fireplace Type:
- Gas
- Water Heater:
- Rented
- Water Heater Type:
- Gas
- Water Softener:
- Rented
- Sewer:
- Septic Field
- Construction:
- Wood Frame
- Basement:
- Full Basement, Fully Finished
- Basement Walls:
- Concrete
- Roof:
- Asphalt Shingles
- Exterior Finish:
- Wood Siding
- Air Conditioner (Central), Air Exchanger, Alarm Sys Owned, Humidifier, Natural Gas Bbq Hookup, Play Structures, Sauna, Sump Pump, Swimming Pool (Outdoor), T.V. Mounts
- Year Round
- Heated Garage: Yes, Other Buildings: Yes, Recreation Usage: No, Service To Property: Yes, Workshop Heated: Yes, Yard Light: Yes
- Floor
- Type
- Size
- Other
- Main
- Kitchen
- 13'10"4.22 m × 11'7"3.53 m
- Laminate
- Main
- Dining Room
- 12'9"3.89 m × 8'7"2.62 m
- Laminate
- Main
- Living Room
- 16'2"4.93 m × 13'7"4.14 m
- Laminate
- Main
- Mudroom
- Measurements not available
- Tile
- Main
- Primary Bedroom
- 14'11"4.55 m × 13'3"4.04 m
- Laminate
- Main
- Laundry
- Measurements not available
- Tile
- 2nd
- Loft
- 22'2"6.76 m × 16'11"5.16 m
- Laminate
- Basement
- Bedroom
- 10'7"3.23 m × 5'11"1.80 m
- Laminate
- Basement
- Bedroom
- 15'4.57 m × 10'7"3.23 m
- Laminate
- Basement
- Recreation Room
- 27'2"8.28 m × 13'7"4.14 m
- Laminate
- Floor
- Ensuite
- Pieces
- Other
- Main
- No
- 2
- Tile
- Main
- No
- 4
- Tile
- Basement
- No
- 4
- Tile
- Occupancy:
- Owner
- Equipment Included:
- Fridge, Stove, Washer, Dryer, Dishwasher Built In, Garage Door Opnr/Control(S), Hot Tub, Microwave Hood Fan, Window Treatment
- Lot Size:
- 5.69 acre(s)2.3 hectare(s)
- Topography:
- Flat
- Sloughs:
- None
- Nearest Town:
- Silton
- Other Buildings List:
- Gazebo, Washrm, pantry, pool chng rm, guest bunker
- Bush:
- Shelter Belt
- Garage:
- 3 Car Attached, 3 Car Detached, RV Parking, Parking Spaces
- Garage Door WiFi:
- No
- Parking Places:
- 50.0
- Parking Surface:
- Asphalt, Concrete Drive
- Date Listed:
- Jul 28, 2025
- Days on Mkt:
- 62
-
Photo 1 of 50
-
Photo 2 of 50
-
Photo 3 of 50
-
Photo 4 of 50
-
Photo 5 of 50
-
Photo 6 of 50
-
Photo 7 of 50
-
Photo 8 of 50
-
Photo 9 of 50
-
Photo 10 of 50
-
Photo 11 of 50
-
Photo 12 of 50
-
Photo 13 of 50
-
Photo 14 of 50
-
Photo 15 of 50
-
Photo 16 of 50
-
Photo 17 of 50
-
Photo 18 of 50
-
Photo 19 of 50
-
Photo 20 of 50
-
Photo 21 of 50
-
Photo 22 of 50
-
Photo 23 of 50
-
Photo 24 of 50
-
Photo 25 of 50
-
Photo 26 of 50
-
Photo 27 of 50
-
Photo 28 of 50
-
Photo 29 of 50
-
Photo 30 of 50
-
Photo 31 of 50
-
Photo 32 of 50
-
Photo 33 of 50
-
Photo 34 of 50
-
Photo 35 of 50
-
Photo 36 of 50
-
Photo 37 of 50
-
Photo 38 of 50
-
Photo 39 of 50
-
Photo 40 of 50
-
Photo 41 of 50
-
Photo 42 of 50
-
Photo 43 of 50
-
Photo 44 of 50
-
Photo 45 of 50
-
Photo 46 of 50
-
Photo 47 of 50
-
Photo 48 of 50
-
Photo 49 of 50
-
Photo 50 of 50
- Kelsey Smith, REALTOR®
- 2350 2nd Avenue, Regina, SK, S4R 1A6
- 306-552-7047
- Contact by Email
- Kyle Mader, REALTOR®
- 2350 2nd Avenue, Regina, SK, S4R 1A6
- 639-590-3394










