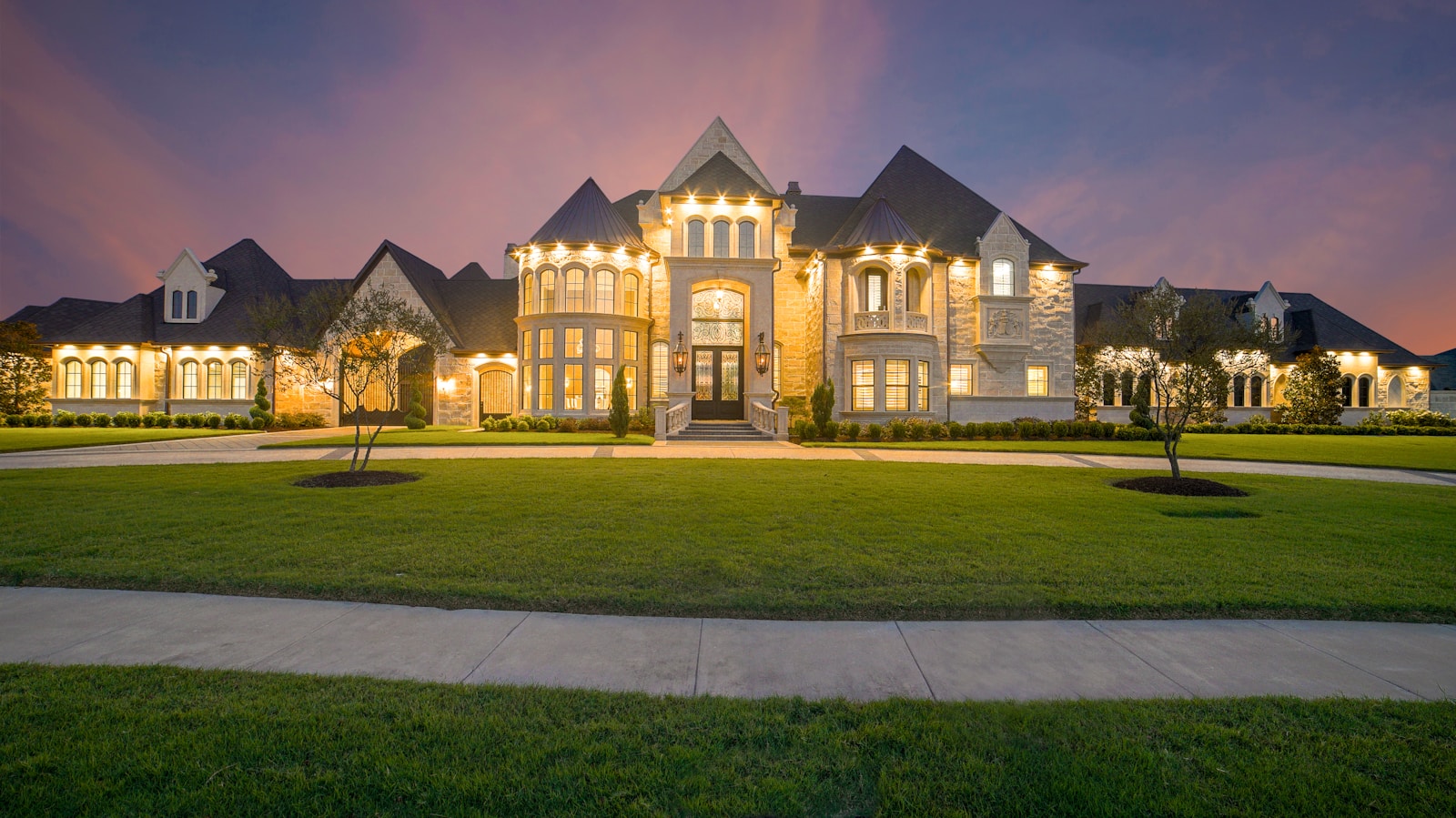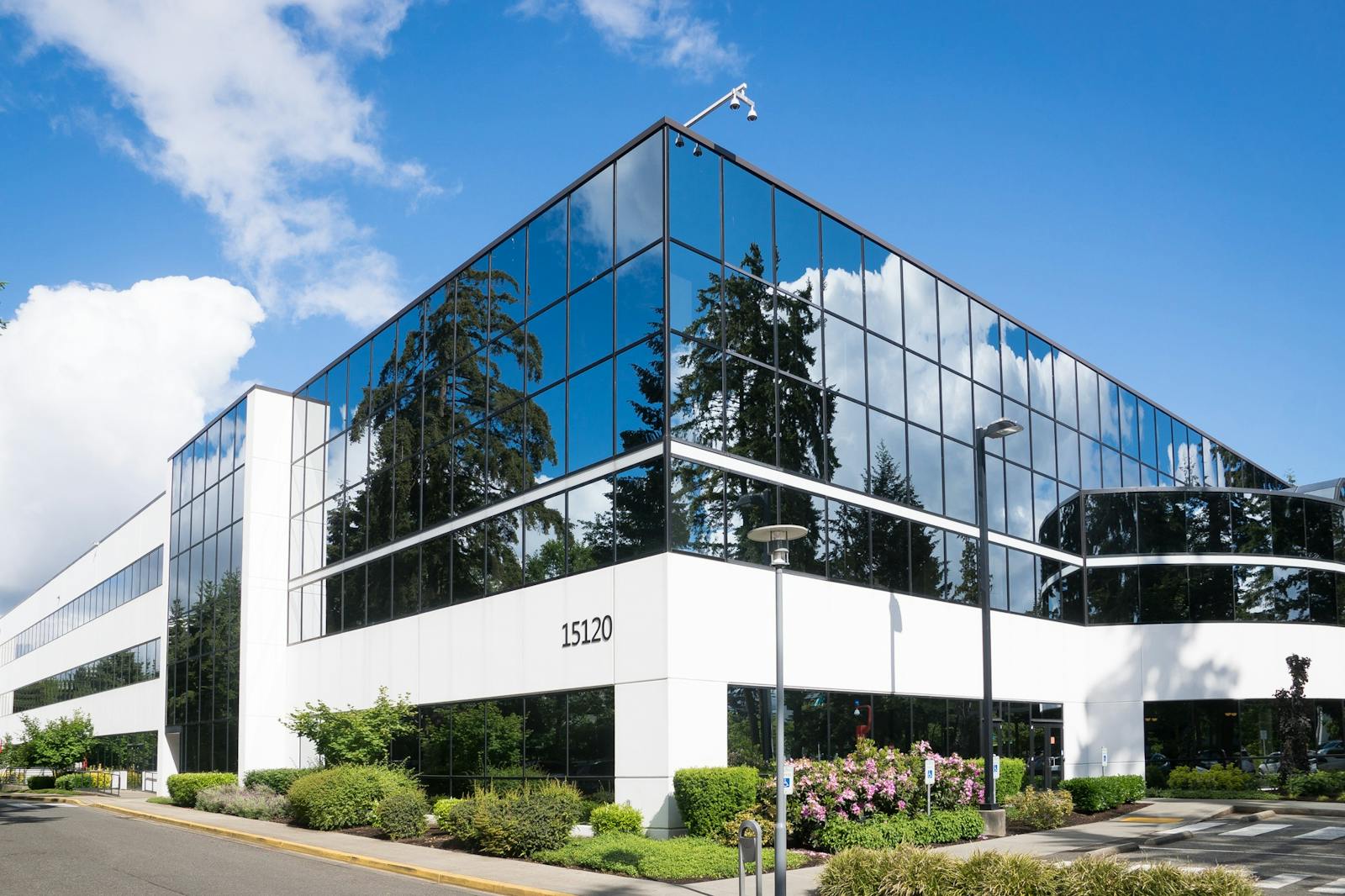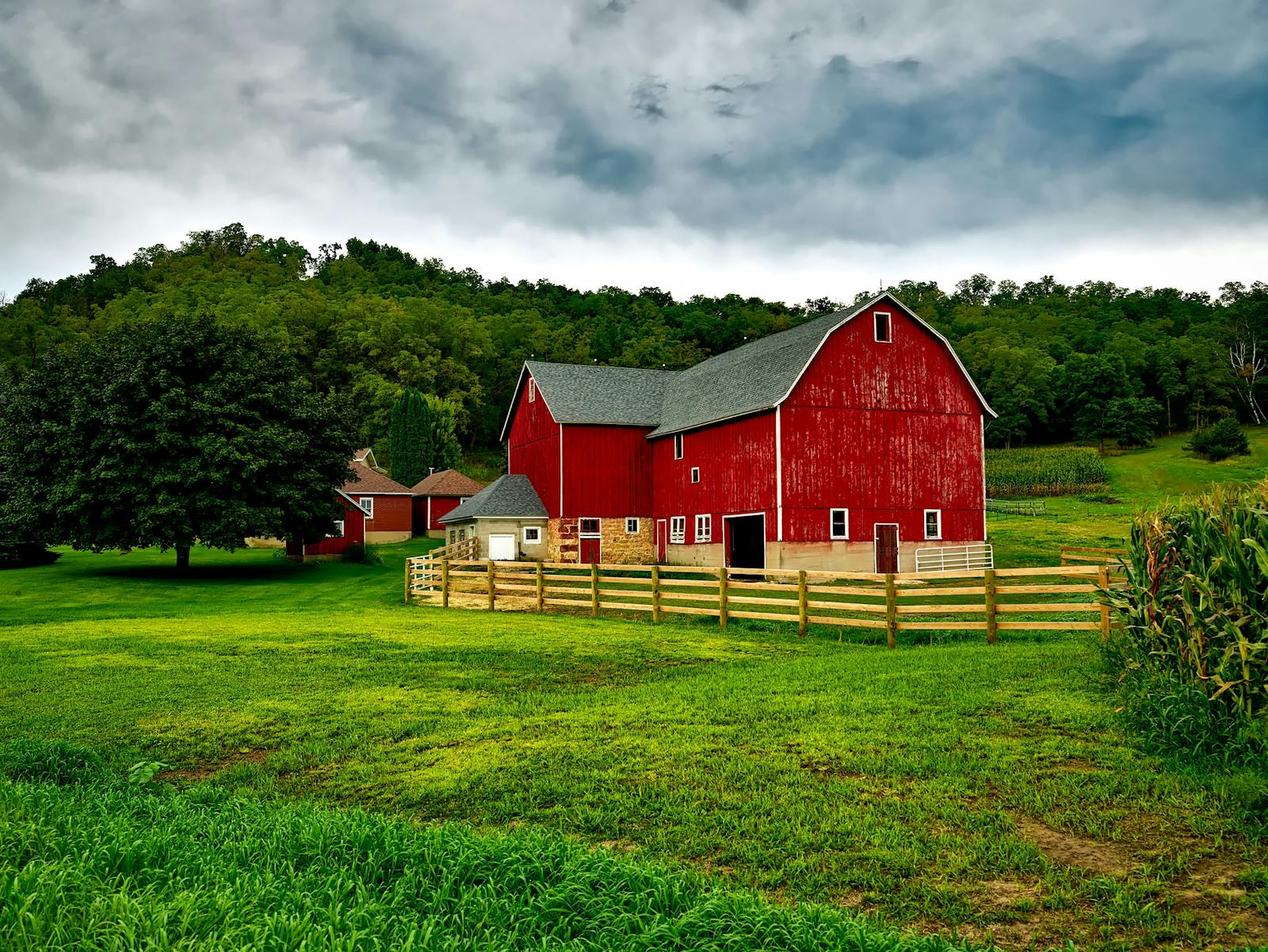We’re REMAX Crown Real Estate, serving Regina and surrounding areas with a team of dedicated, experienced agents. Passionate about helping clients find their perfect homes, our agents bring in-depth knowledge of the local real estate market and a commitment to delivering exceptional service. Whether you're buying, selling, or investing, we offer expert guidance and personalized solutions. Your real estate goals are our priority—reach us anytime at 306-791-7666 for assistance throughout your journey.
🟢 Menu overlap: ON
Place this plugin between a compatible menu and a block to activate enhanced settings or to override a master template menu. Save the page to preview the changes.
Unmatched Experience. Unmatched Results.
Regina & Area Real Estate
Redefine the real estate experience with a commitment to integrity, transparency, and unmatched expertise. Our mission is to guide clients through each transaction with personalized attention, valuable market insights, and a dedication to their goals. We navigate the complexities of real estate with a client-first approach, ensuring your best interests are always at the forefront. Each agent operates independently, empowered with the resources to develop custom strategies while upholding principles of honesty and professionalism. Experience real estate done right, every step of the way.
Selling
Get Help With
Thinking of selling your property? Look no further. we're here to guide you through the entire selling process. From setting the right price to showcasing your property's best features, we'll be by your side, ensuring a seamless experience. Let's work together to maximize your property's potential and get you the best deal.
Buying
Get Help With
Are you ready to find your dream home? We're here to make it happen. With a deep understanding of the market and a commitment to finding the perfect property for you, we'll be your partner in this home-buying journey. Let's embark on this exciting adventure together and take the first step towards owning your ideal home!
Featured listings
Check out Our latest
FEATURED AGENTS
Kyle Mader
Kyle Mader has always enjoyed working in a fast paced environment. Coming from a background of 12 years in construction being a Journeyman Plumber & Gasfitter, Kyle has an eye for detail and perfecting his craft. Having worked in construction for so many years, Kyle knows what to look out for in terms of building code issues and safety hazards. He has a knack for providing a high level of service and prides himself on his honesty & integrity. Kyle has high standards when it comes to being organized and managing tasks, making him a great asset in your home buying or selling experience. Kyle actively participates in competitive sports and volunteer’s his time with RBI helping to teach young kids the great game of Baseball. Kyle has a young daughter and a wife who is also a real estate agent. Call or connect with Kyle today to kick start your real estate goals!
4313 McMillan Drive
Lakeridge RG
Regina
S4X 0C6
$529,900
Residential
beds: 5
baths: 4.0
1,650 sq. ft.
built: 2011
- Status:
- Active
- Prop. Type:
- Residential
- MLS® Num:
- SK017345
- Bedrooms:
- 5
- Bathrooms:
- 4
- Year Built:
- 2011
- Photos (39)
- Schedule / Email
- Send listing
- Mortgage calculator
- Print listing
Schedule a viewing:
- Listing Area:
- Regina
- Listing Subarea:
- Lakeridge RG
- Property Type:
- Residential
- Property Sub Type:
- Detached
- Building Type:
- House
- Home Style:
- 2 Storey
- Year built:
- 2011 (Age: 14)
- Total Floor Area:
- 1,650 sq. ft.153 m2
- Bedrooms:
- 5
- Number of bathrooms:
- 4.0
- Kitchens:
- 1
- Taxes:
- $5,735 / 2025
- Ownership Title:
- Freehold
- Heating:
- Forced Air, Natural Gas
- Furnace:
- Furnace Owned
- Water Heater:
- Included
- Water Heater Type:
- Gas
- Water Softener:
- Rented
- Construction:
- Wood Frame
- Basement:
- Full Basement, Fully Finished
- Basement Walls:
- Concrete
- Roof:
- Asphalt Shingles
- Exterior Finish:
- Siding, Stone, Vinyl
- Air Conditioner (Central), Alarm Sys Owned, Central Vac (R.I.), Heat Recovery Unit
- Deck, Fenced, Lawn Back, Lawn Front
- Heated Garage: No, Recreation Usage: No
- Floor
- Type
- Size
- Other
- Main
- Foyer
- Measurements not available
- Main
- Kitchen
- 11'3.35 m × 8'8"2.64 m
- Tile
- Main
- Dining Room
- 10'10"3.30 m × 10'9"3.28 m
- Tile
- Main
- Living Room
- 13'4"4.06 m × 11'10"3.61 m
- Hardwood
- Main
- Laundry/Bath
- Measurements not available
- Tile
- 2nd
- Bonus Room
- 17'10"5.44 m × 13'8"4.17 m
- Carpet
- 2nd
- Primary Bedroom
- 13'9"4.19 m × 10'11"3.33 m
- Carpet
- 2nd
- Bedroom
- 9'11"3.02 m × 9'3"2.82 m
- Carpet
- 2nd
- Bedroom
- 13'3"4.04 m × 9'10"3.00 m
- Carpet
- Basement
- Bedroom
- 11'4"3.45 m × 9'6"2.90 m
- Laminate
- Basement
- Bedroom
- 9'9"2.97 m × 9'6"2.90 m
- Laminate
- Basement
- Utility Room
- Measurements not available
- Concrete
- Floor
- Ensuite
- Pieces
- Other
- 2nd
- Yes
- 3
- Tile
- 2nd
- No
- 4
- Tile
- Basement
- No
- 4
- Laminate
- Occupancy:
- Owner
- Equipment Included:
- Fridge, Stove, Washer, Dryer, Dishwasher Built In, Garage Door Opnr/Control(S), Microwave Hood Fan, Window Treatment
- Lot Size:
- 4,175 sq. ft.388 m2
- Lot Shape:
- Rectangular
- Garage:
- 2 Car Attached
- Parking Places:
- 4.0
- Parking Surface:
- Double Drive, Exposed Aggregate
- Date Listed:
- Sep 05, 2025
- Days on Mkt:
- 9
-
Photo 1 of 39
-
Photo 2 of 39
-
Photo 3 of 39
-
Photo 4 of 39
-
Photo 5 of 39
-
Photo 6 of 39
-
Photo 7 of 39
-
Photo 8 of 39
-
Photo 9 of 39
-
Photo 10 of 39
-
Photo 11 of 39
-
Photo 12 of 39
-
Photo 13 of 39
-
Photo 14 of 39
-
Photo 15 of 39
-
Photo 16 of 39
-
Photo 17 of 39
-
Photo 18 of 39
-
Photo 19 of 39
-
Photo 20 of 39
-
Photo 21 of 39
-
Photo 22 of 39
-
Photo 23 of 39
-
Photo 24 of 39
-
Photo 25 of 39
-
Photo 26 of 39
-
Photo 27 of 39
-
Photo 28 of 39
-
Photo 29 of 39
-
Photo 30 of 39
-
Photo 31 of 39
-
Photo 32 of 39
-
Photo 33 of 39
-
Photo 34 of 39
-
Photo 35 of 39
-
Photo 36 of 39
-
Photo 37 of 39
-
Photo 38 of 39
-
Photo 39 of 39
- Listings on market:
- 788
- Avg list price:
- $299,850
- Min list price:
- $29,000
- Max list price:
- $4,490,000
- Avg days on market:
- 32
- Min days on market:
- 1
- Max days on market:
- 333
- Avg price per sq.ft.:
- $266.54
- Kelsey Smith, REALTOR®
- 2350 2nd Avenue, Regina, SK, S4R 1A6
- 306-552-7047
- Contact by Email
- Kyle Mader, REALTOR®
- 2350 2nd Avenue, Regina, SK, S4R 1A6
- 639-590-3394









