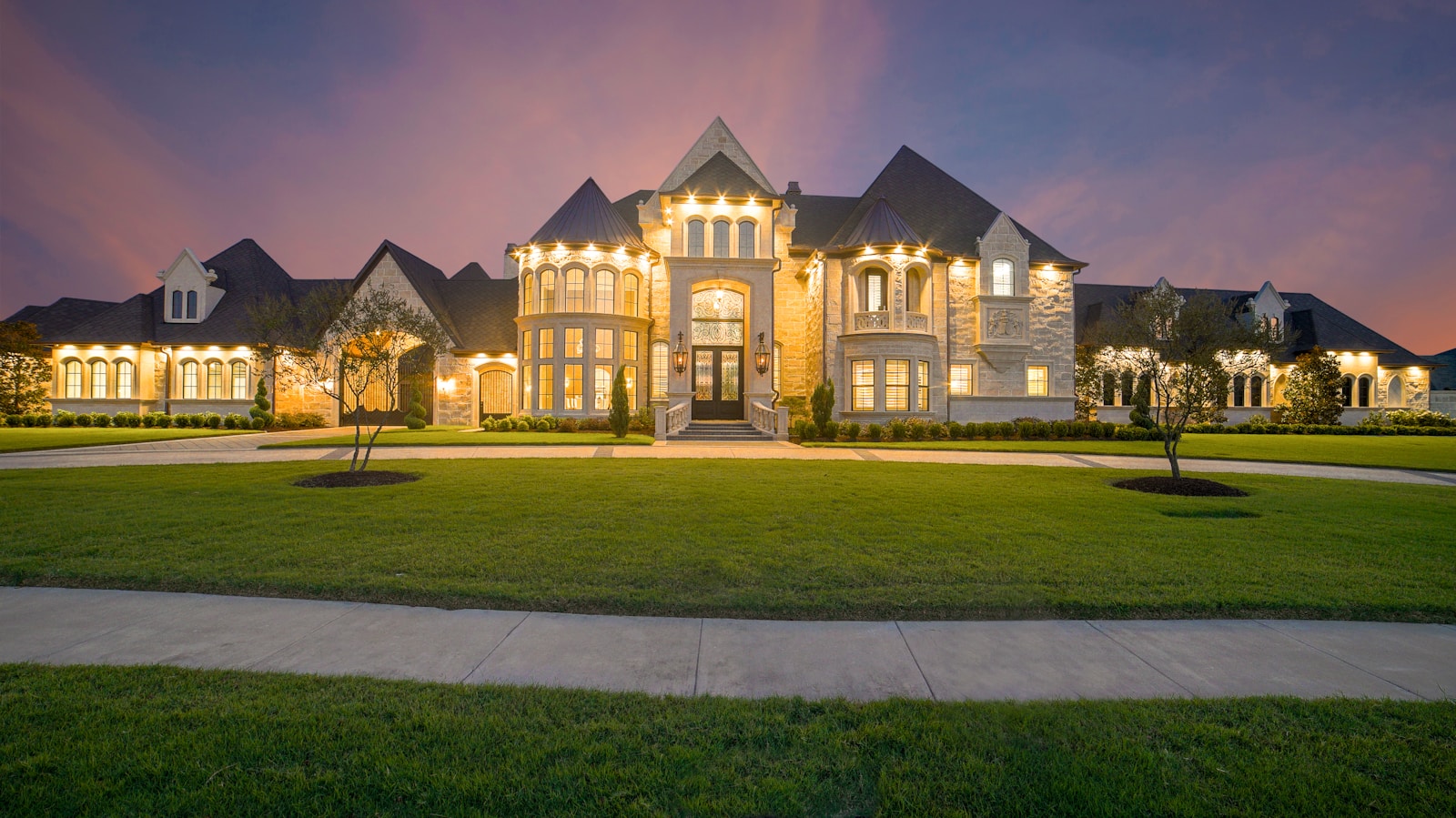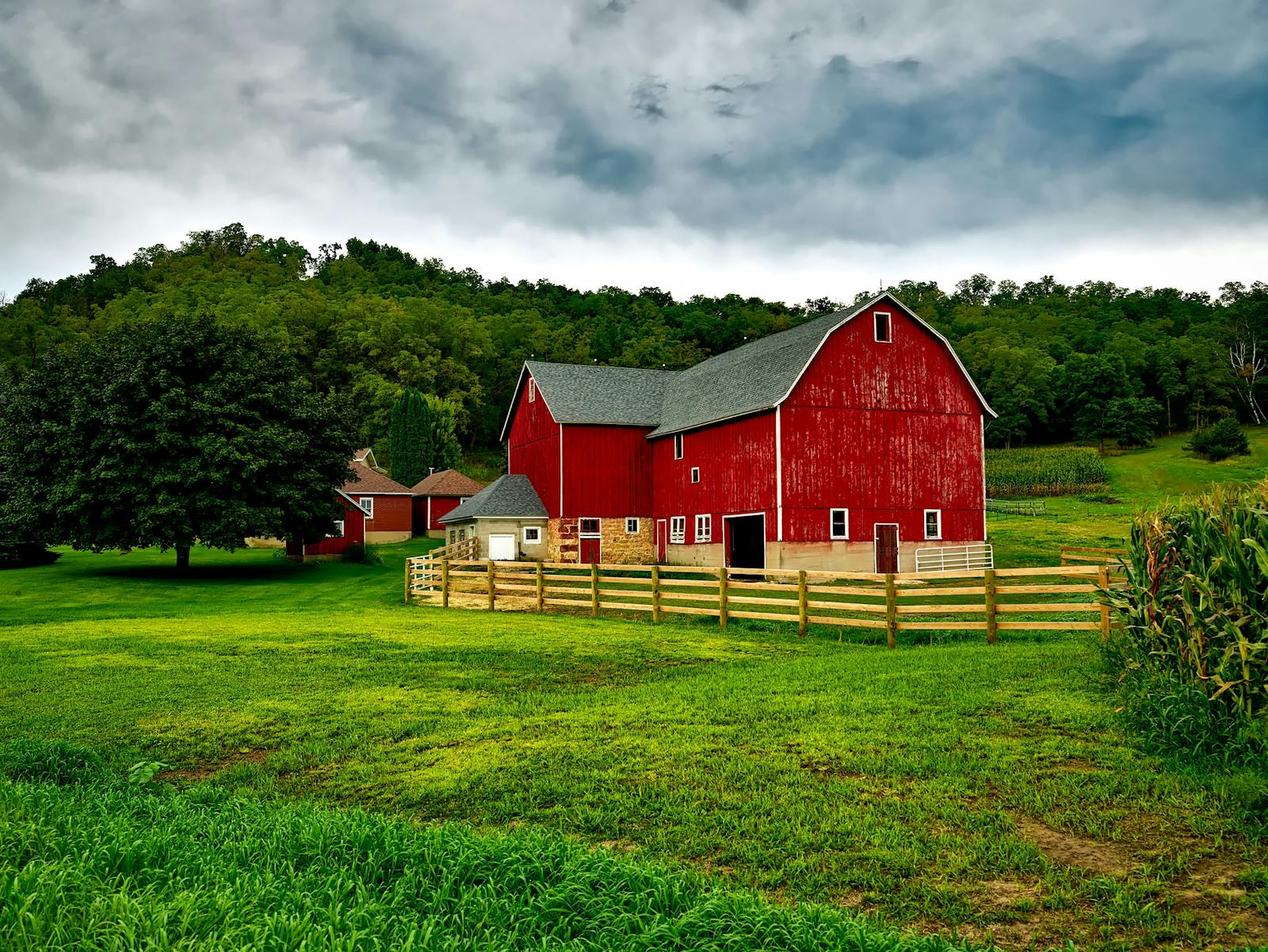We’re REMAX Crown Real Estate, serving Regina and surrounding areas with a team of dedicated, experienced agents. Passionate about helping clients find their perfect homes, our agents bring in-depth knowledge of the local real estate market and a commitment to delivering exceptional service. Whether you're buying, selling, or investing, we offer expert guidance and personalized solutions. Your real estate goals are our priority—reach us anytime at 306-791-7666 for assistance throughout your journey.
🟢 Menu overlap: ON
Place this plugin between a compatible menu and a block to activate enhanced settings or to override a master template menu. Save the page to preview the changes.
Unmatched Experience. Unmatched Results.
Regina & Area Real Estate
Redefine the real estate experience with a commitment to integrity, transparency, and unmatched expertise. Our mission is to guide clients through each transaction with personalized attention, valuable market insights, and a dedication to their goals. We navigate the complexities of real estate with a client-first approach, ensuring your best interests are always at the forefront. Each agent operates independently, empowered with the resources to develop custom strategies while upholding principles of honesty and professionalism. Experience real estate done right, every step of the way.
Selling
Get Help With
Thinking of selling your property? Look no further. we're here to guide you through the entire selling process. From setting the right price to showcasing your property's best features, we'll be by your side, ensuring a seamless experience. Let's work together to maximize your property's potential and get you the best deal.
Buying
Get Help With
Are you ready to find your dream home? We're here to make it happen. With a deep understanding of the market and a commitment to finding the perfect property for you, we'll be your partner in this home-buying journey. Let's embark on this exciting adventure together and take the first step towards owning your ideal home!
Featured listings
Check out Our latest
FEATURED AGENTS
Zhou (Jo) Li
Jo studied finance at Dickinson State University, North Dakota, USA, before moving to Regina in 2010. Her background in finance, and work experience as a mortgage specialist, has helped her become a successful real estate agent
Jo is a valued member of the Regina community, and actively helps newcomers to settle and thrive in their new lives in Canada. Moreover, she is a highly motivated, experienced, and professional real estate agent who serves Saskatchewan in residential, commercial, and farm real estate.
Jo is thrilled to be putting her experience and knowledge to work for you and for your family throughout every step of your real estate journey.
3526 GREEN WATER Drive
Greens on Gardiner
Regina
S4V 1R4
$629,900
Residential
beds: 5
baths: 3.0
1,409 sq. ft.
built: 2011
- Status:
- Active
- Prop. Type:
- Residential
- MLS® Num:
- SK008232
- Bedrooms:
- 5
- Bathrooms:
- 3
- Year Built:
- 2011
- Photos (33)
- Schedule / Email
- Send listing
- Mortgage calculator
- Print listing
Schedule a viewing:
- Listing Area:
- Regina
- Listing Subarea:
- Greens on Gardiner
- Property Type:
- Residential
- Property Sub Type:
- Detached
- Building Type:
- House
- Home Style:
- Bungalow
- Year built:
- 2011 (Age: 14)
- Total Floor Area:
- 1,409 sq. ft.131 m2
- Bedrooms:
- 5
- Number of bathrooms:
- 3.0
- Kitchens:
- 1
- Ownership Title:
- Freehold
- Heating:
- Natural Gas
- Furnace:
- Furnace Owned
- Fireplaces:
- 1
- Fireplace Type:
- Gas
- Water Heater:
- Included
- Water Heater Type:
- Gas
- Water Softener:
- Not Included
- Construction:
- Wood Frame
- Basement:
- Full Basement, Fully Finished
- Basement Walls:
- Concrete
- Roof:
- Asphalt Shingles
- Exterior Finish:
- Siding, Stucco
- Air Conditioner (Central), Air Exchanger, Alarm Sys Owned, Central Vac (R.I.), Humidifier, Heat Recovery Unit, Natural Gas Bbq Hookup, T.V. Mounts, Underground Sprinkler
- Deck, Fenced, Garden Area, Lawn Back, Lawn Front
- Heated Garage: No, Recreation Usage: No
- Floor
- Type
- Size
- Other
- Main
- Living Room
- 19'1¼"5.82 m × 14'1"4.30 m
- Laminate
- Main
- Kitchen
- 16'1"4.91 m × 9'10"2.99 m
- Laminate
- Main
- Dining Room
- 11'7"3.54 m × 9'7"2.93 m
- Laminate
- Main
- Primary Bedroom
- 13'10"4.21 m × 11'7"3.54 m
- Laminate
- Main
- Bedroom
- 10'10"3.29 m × 9'1"2.77 m
- Laminate
- Main
- Bedroom
- 10'1"3.08 m × 9'6"2.90 m
- Laminate
- Main
- Laundry
- Measurements not available
- Ceramic Tile
- Basement
- Recreation Room
- 25'8"7.83 m × 18'7½"5.68 m
- Laminate
- Basement
- Bedroom
- 9'7"2.92 m × 8'11"2.72 m
- Laminate
- Basement
- Bedroom
- 12'7"3.83 m × 10'9"3.28 m
- Laminate
- Floor
- Ensuite
- Pieces
- Other
- Main
- No
- 4
- Ceramic Tile
- Main
- Yes
- 4
- Ceramic Tile
- Basement
- No
- 4
- Ceramic Tile
- Occupancy:
- Owner
- Equipment Included:
- Fridge, Stove, Washer, Dryer, Central Vac Attached, Central Vac Attachments, Vac Power Nozzle, Dishwasher Built In, Garage Door Opnr/Control(S), Hood Fan, Microwave, Reverse Osmosis System, Window Treatment
- Lot Size:
- 5,433 sq. ft.505 m2
- Lot Shape:
- Rectangular
- Garage:
- 2 Car Attached, Covered, Parking Pad, Parking Spaces
- Parking Places:
- 4.0
- Parking Surface:
- Concrete Drive, Double Drive, Exposed Aggregate
- Date Listed:
- Jun 04, 2025
- Days on Mkt:
- 39
-
Ranch-style house with concrete driveway, a garage, stucco siding, and a shingled roof
-
View of front of property with an attached garage and stucco siding
-
Entryway featuring wood finished floors and baseboards
-
Living area with wood finished floors, baseboards, a fireplace, built in features, and recessed lighting
-
Living room with plenty of natural light, a fireplace, recessed lighting, and built in features
-
Living room with wood finished floors, baseboards, a fireplace, and recessed lighting
-
Living area featuring wood finished floors, a chandelier, baseboards, and recessed lighting
-
Photo 8 of 33
-
Kitchen featuring appliances with stainless steel finishes, wall chimney range hood, a sink, light wood finished floors, and recessed lighting
-
Kitchen featuring appliances with stainless steel finishes, a chandelier, wall chimney exhaust hood, dark brown cabinetry, and recessed lighting
-
Kitchen featuring appliances with stainless steel finishes, a sink, a chandelier, dark stone counters, and tasteful backsplash
-
Kitchen featuring appliances with stainless steel finishes, wall chimney range hood, dark stone counters, light wood finished floors, and a kitchen island
-
Dining room featuring a chandelier, dark wood-type flooring, and baseboards
-
Bedroom featuring wood finished floors, baseboards, and a ceiling fan
-
Bathroom with a combined bath / shower with jetted tub, toilet, backsplash, and vanity
-
Hallway with wood finished floors and baseboards
-
View of spacious closet
-
Bedroom featuring a closet, wood finished floors, and baseboards
-
Unfurnished bedroom with wood finished floors and baseboards
-
Full bath featuring toilet, vanity, decorative backsplash, combined bath / shower with glass door, and tile patterned flooring
-
Living area featuring stairway, recessed lighting, light wood-type flooring, plenty of natural light, and baseboards
-
Living area with light wood-style flooring, recessed lighting, and baseboards
-
Home office featuring baseboards, wood finished floors, and recessed lighting
-
Bathroom featuring decorative backsplash, toilet, vanity, shower / bathtub combination with curtain, and tile patterned floors
-
Empty room featuring baseboards and wood finished floors
-
Spare room with hardwood / wood-style floors, baseboards, and a textured ceiling
-
View of closet
-
Office space featuring wood finished floors
-
Utilities featuring electric panel, gas water heater, heating unit, and a central vacuum unit
-
Rear view of house with a wooden deck and stucco siding
-
Doorway to property featuring stucco siding
-
Wooden deck with a residential view and a fenced backyard
-
Wooden deck with a residential view
- Listings on market:
- 33
- Avg list price:
- $589,900
- Min list price:
- $219,900
- Max list price:
- $1,750,000
- Avg days on market:
- 27
- Min days on market:
- 2
- Max days on market:
- 314
- Avg price per sq.ft.:
- $348.93
- Zhou (Jo) Li, REALTOR®
- 2350 2nd Avenue, Regina, SK, S4R 1A6
- 306-581-7302
- Contact by Email








