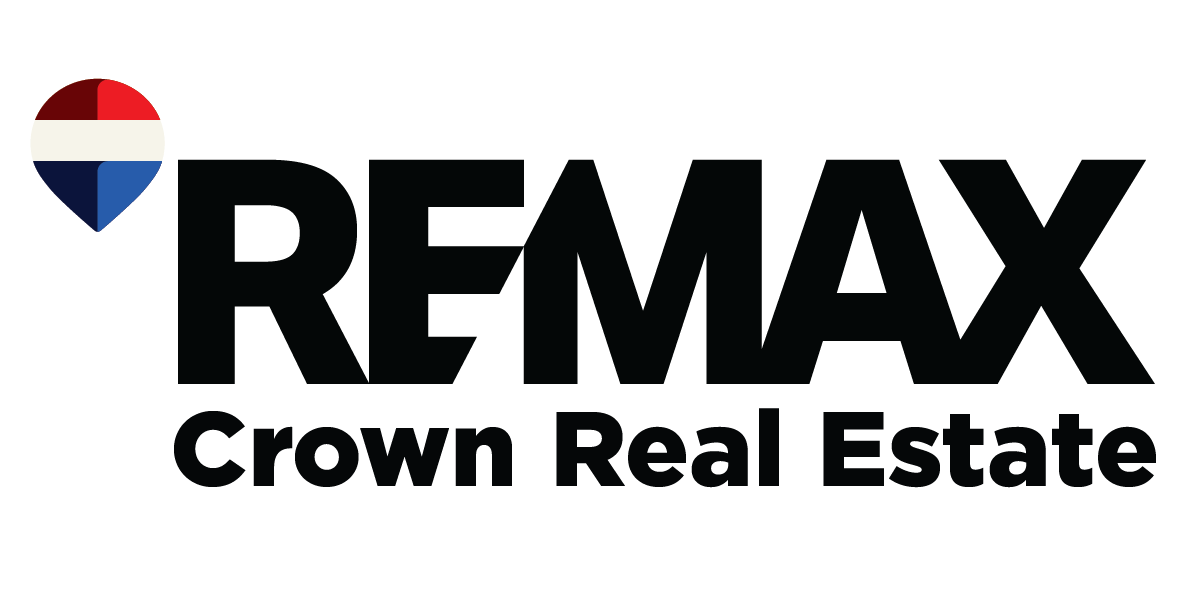Saskatchewan Real Estate
Regina Condos
Regina Houses
Regina Land
Regina Open Houses
Regina Townhouses
Regina Real Estate Agents
Regina Luxury Real Estate
East Regina Homes For Sale
East Regina offers a peaceful, family-friendly neighborhood with easy access to downtown and the University of Regina. It features excellent schools, recreational areas, and commercial options, including shopping and dining, making it a perfect location for those seeking a quiet yet convenient lifestyle. Ideal for raising a family, East Regina provides all the amenities needed for comfortable living.

.png)