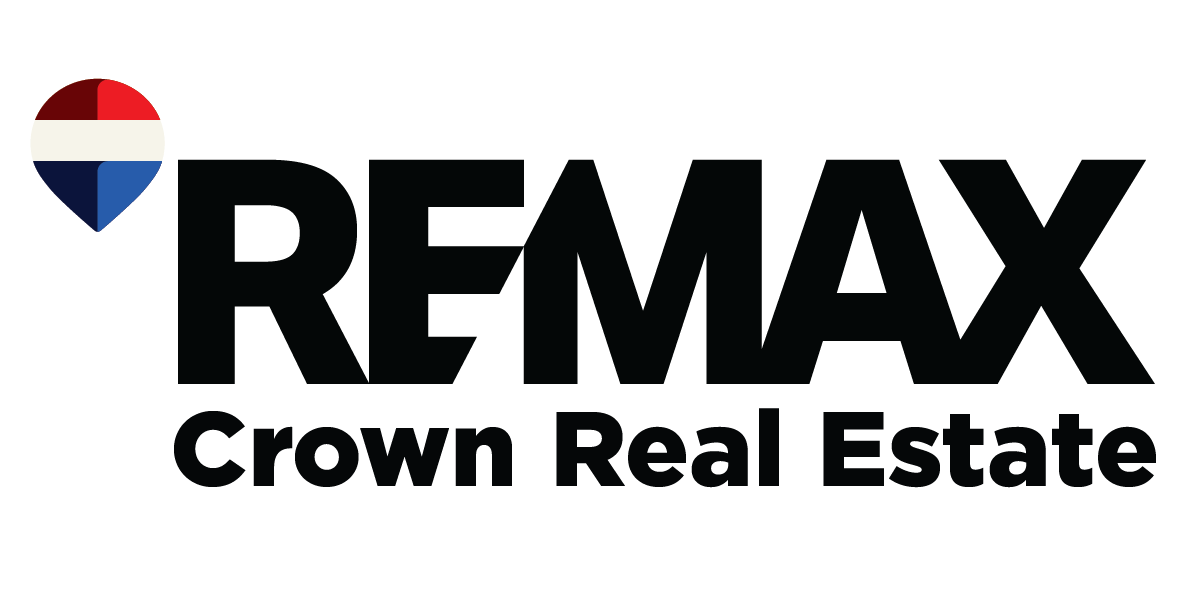Saskatchewan Real Estate
Regina Condos
Regina Houses
Regina Land
Regina Open Houses
Regina Townhouses
Regina Real Estate Agents
Regina Luxury Real Estate
West Regina Homes For Sale
The West End of Regina is a hidden gem, offering diverse homes in unique neighborhoods full of character. Explore historic sites like the Government House and RCMP Heritage Centre, and experience the rich heritage this area has to offer. Whether you're drawn to its history or its variety of homes, West Regina offers something for everyone.

.png)