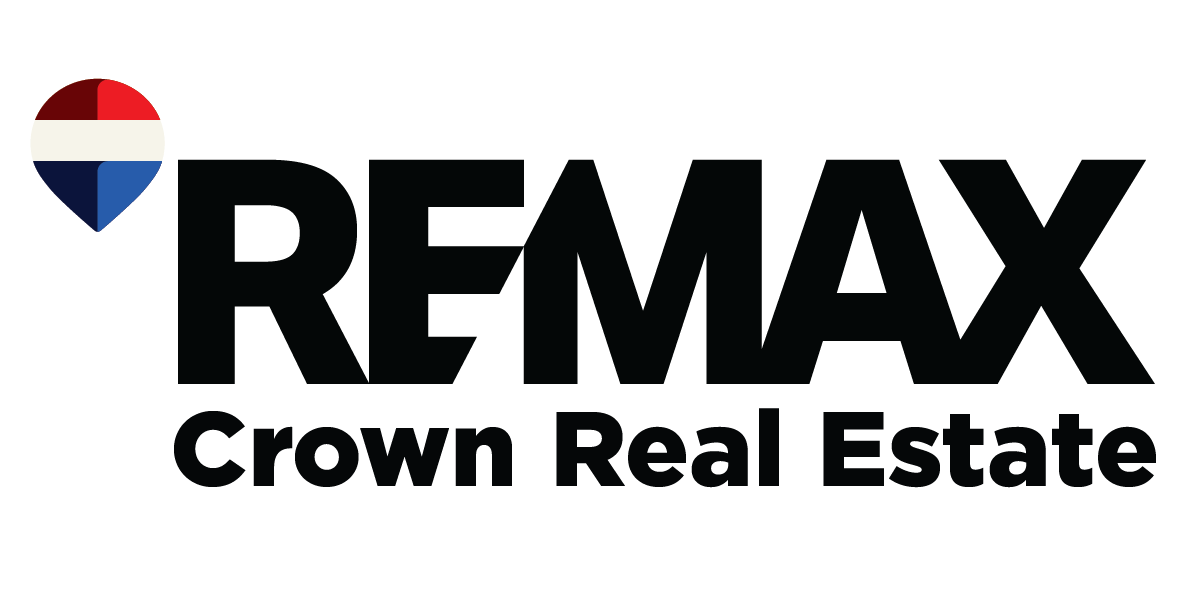Saskatchewan Real Estate
Regina Condos
Regina Houses
Regina Land
Regina Open Houses
Regina Townhouses
Regina Real Estate Agents
Regina Luxury Real Estate
South Regina Homes For Sale
South Regina is one of the city’s most vibrant areas, home to the iconic Legislative Building and Wascana Lake. Known for its character-filled homes and green spaces, this region offers an ideal balance of outdoor enjoyment and urban convenience. With recreational spots, shopping centers, and diverse dining options nearby, South Regina is perfect for those wanting a lively neighborhood just minutes from downtown.

.png)