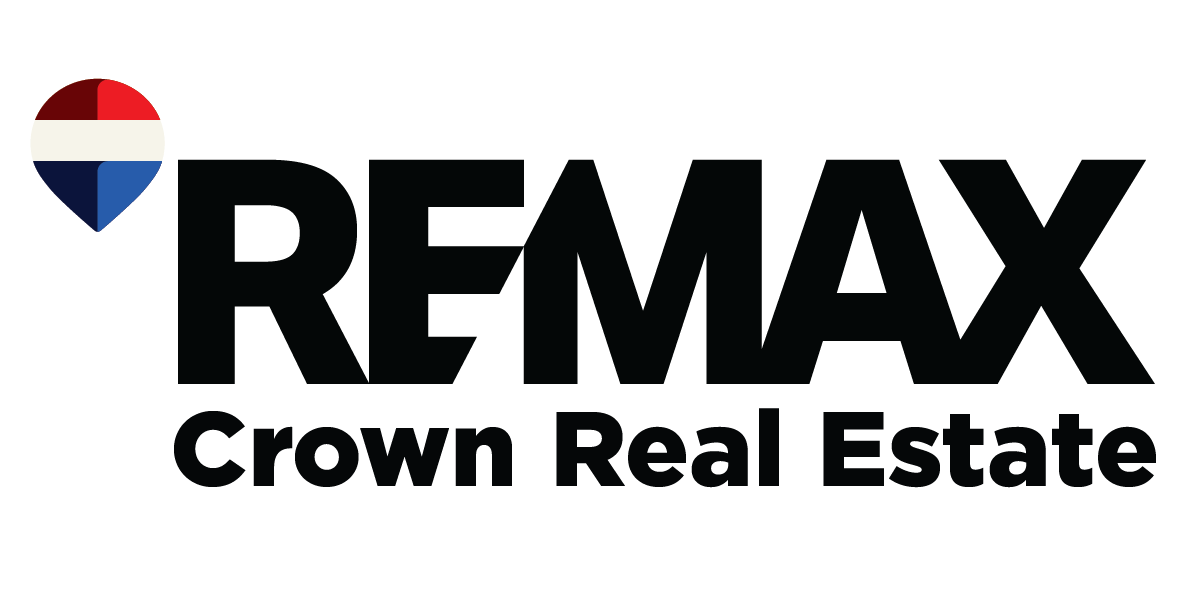Your Trusted Partner in Real Estate. Contact us at 306-791-7666 or 306-789-7666 for all your real estate needs.
Open Houses in Regina
Open houses in Regina allow you to view homes for sale without making an appointment with a real estate agent. View our list of open houses
-
2A 833 B Avenue in Saskatoon: Caswell Hill Residential for sale : MLS®# SK029401
2A 833 B Avenue Caswell Hill Saskatoon S7L 1E6 $87,900Residential- Status:
- Active
- MLS® Num:
- SK029401
- Bedrooms:
- 1
- Bathrooms:
- 1
- Floor Area:
- 290 sq. ft.27 m2
First time buyer or savvy investor - this bachelor suite condo is a rare opportunity with condo fees at $137/mo and yearly taxes at just $313! This main floor unit keeps cool in the summer and cozy in the winter; the block construction is excellent for a quiet space. Updates have included flooring throughout, modern paint and a kitchen with maple cabinetry and newer appliances. There is a storage nook at the front door and there is shared laundry access right across the hall! Located on a quiet street in Caswell Hill - this is a spot to view in person where you are a short walk to Ashworth Holmes park, walking distance to Sask Polytechnic, downtown, or shopping on 33rd street. You will notice from the start that this building is well cared for with a manicured exterior and maintenance throughout; fresh paint, flooring, updated lighting, security doors, cameras, and even a newer boiler unit! Additionally there is an electrified parking stall and storage area for bikes. Don’t hesitate to book a showing on this condo. Call today! More detailsListed by Realty Executives Saskatoon- RE/MAX Crown Real Estate
- (306)-791-7666
- Contact by Email
-
356 E 8th Avenue in Melville: Residential for sale : MLS®# SK023951
356 E 8th Avenue Melville S0A 2P0 OPEN HOUSE: Mar 07, 202610:00 AM - 02:00 PM CSTOpen House on Saturday, March 7, 2026 10:00AM - 2:00PM Public open house on Saturday March 7 from 10AM - 2PM. Everyone welcome.$359,900Residential- Status:
- Active
- MLS® Num:
- SK023951
- Bedrooms:
- 3
- Bathrooms:
- 2
- Floor Area:
- 1,186 sq. ft.110 m2
Welcome to 356 8th Ave E in Melville SK. This warm and cozy 4 level split home is move in ready with many of the expensive upgrades taken care of. The property is located on the east side of Melville on a high and dry lot. The main floor of the property has the living room, kitchen, and dining room with two good sized porch areas for entrance. The main floor has been updated with new LVP flooring, fresh paint, and a bay window overlooking the patio and back yard. The large windows throughout the home bring in lots of natural light. The bright kitchen includes the stove, fridge, and dishwasher. Up the stairs will take you to the 2nd level that have three excellent sized bedrooms. The 4 piece 2nd floor bathroom was fully renovated in 2022. Moving to the basement there are two levels below grade. The first level below grade features an extra large family room, office area (could be made into another bedroom) and updated 4-piece bathroom. The 2nd level below grade includes a rec room area with included hot tub (please note hot tub has not been used for 5 years and is sold as is). The utility room houses the HE Furnace (2020) with Central Air, Gas Water Heater (2015), 200 amp electrical panel, electrical panel for hot tub, washer, dryer, and lots space for storage. Speaking of storage, there is extra storage under the first level below grade. Moving outside, the fully fenced (PVC in 2024) spacious yard is perfect for family and/or pets. The yard features lawn, garden area, storage shed, three entry points, patio, and entry to the double car insulated garage. The exterior of the home is brick and siding. There have been some updates to the windows and shingles done in 2020. Enjoy close proximity to Melville Comp, Community Works, Melville Pool, and numerous parks. Melville is located 1.5 hours to Regina and 20 minutes to Yorkton SK. Energy 55, Power 164, Water Garbage Sewer 210 per month. The perfect family home in a move in ready condition. More detailsListed by Royal LePage Success Realty- RE/MAX Crown Real Estate
- (306)-791-7666
- Contact by Email
Data was last updated March 1, 2026 at 11:35 PM (UTC)
The Saskatchewan REALTORS® Association IDX Reciprocity listings are displayed in
accordance with SRA's MLS® Data Access Agreement and are copyright of the Saskatchewan REALTORS® Association.
The above information is from sources deemed reliable but should not be relied upon without independent verification.
The information presented here is for general interest only, no guarantees apply.
Trademarks are owned and controlled by the Canadian Real Estate Association (CREA).
Used under license.
MLS® System data of the Saskatchewan REALTORS® Association displayed on this site is refreshed every 2 hours.
© 2026
REMAX Crown Real Estate.
All rights reserved.
| Privacy Policy | Real Estate Websites by myRealPage

.png)